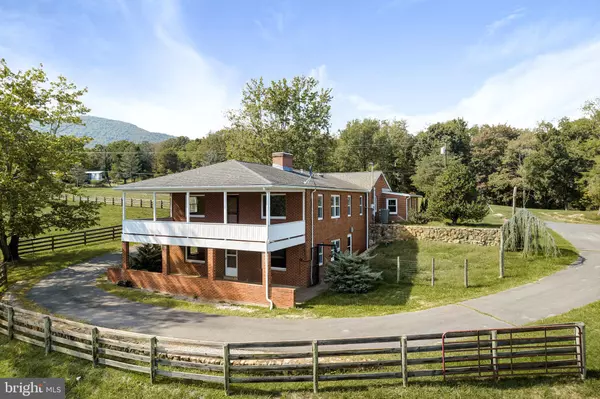For more information regarding the value of a property, please contact us for a free consultation.
Key Details
Sold Price $498,000
Property Type Single Family Home
Sub Type Detached
Listing Status Sold
Purchase Type For Sale
Square Footage 3,246 sqft
Price per Sqft $153
Subdivision Battle Creek
MLS Listing ID VAPA2002716
Sold Date 09/20/24
Style Ranch/Rambler
Bedrooms 4
Full Baths 3
HOA Y/N N
Abv Grd Liv Area 2,164
Originating Board BRIGHT
Year Built 1971
Annual Tax Amount $4,293
Tax Year 2022
Lot Size 23.274 Acres
Acres 23.27
Property Description
Welcome to 227 N. View Dr. Stanley, VA, where your dreams of serene country living come to life on 23.27 acres of natural beauty that borders the Shenandoah River. A paved driveway leads to this all-brick home and the breathtaking view that the Shenandoah Valley is so well known for. If you can tear yourself away from the magnificent views, take a step inside this all-brick, 4-bedroom, 3-bathroom home that's your canvas for creating the home of your dreams. The recently installed HVAC system ensures year-round comfort, while the spacious layout provides endless possibilities for customization. But that's not all! This property comes complete with a detached 3-car garage, an outbuilding, and a barn, offering ample space for your vehicles, hobbies, and storage needs. This property is a blank slate, ready for your personal touches and creative ideas to transform it into your dream home. Whether you're seeking serenity, space, or simply a unique canvas for your imagination, 227 N. View Dr. is the place to make your dreams come true. Don't miss the opportunity to make this hidden gem your very own masterpiece. Schedule a visit and discover the endless potential that awaits.
Location
State VA
County Page
Zoning A
Rooms
Basement Connecting Stairway, Outside Entrance, Partially Finished, Windows, Walkout Level
Main Level Bedrooms 3
Interior
Interior Features Entry Level Bedroom, Stove - Wood, Walk-in Closet(s)
Hot Water Electric
Heating Heat Pump(s)
Cooling Central A/C
Fireplaces Number 3
Fireplaces Type Brick, Stone, Wood
Equipment Dishwasher, Oven/Range - Electric, Built-In Microwave
Fireplace Y
Appliance Dishwasher, Oven/Range - Electric, Built-In Microwave
Heat Source Electric
Exterior
Exterior Feature Porch(es)
Garage Garage - Front Entry, Covered Parking
Garage Spaces 5.0
Waterfront N
Water Access N
View Mountain, Trees/Woods
Accessibility None
Porch Porch(es)
Total Parking Spaces 5
Garage Y
Building
Story 1
Foundation Block
Sewer On Site Septic
Water Well
Architectural Style Ranch/Rambler
Level or Stories 1
Additional Building Above Grade, Below Grade
New Construction N
Schools
Elementary Schools Stanley
Middle Schools Page County
High Schools Page County
School District Page County Public Schools
Others
Senior Community No
Tax ID 59 A 55
Ownership Fee Simple
SqFt Source Assessor
Special Listing Condition Standard
Read Less Info
Want to know what your home might be worth? Contact us for a FREE valuation!

Our team is ready to help you sell your home for the highest possible price ASAP

Bought with Sara Long Anderson • ERA Valley Realty
GET MORE INFORMATION





