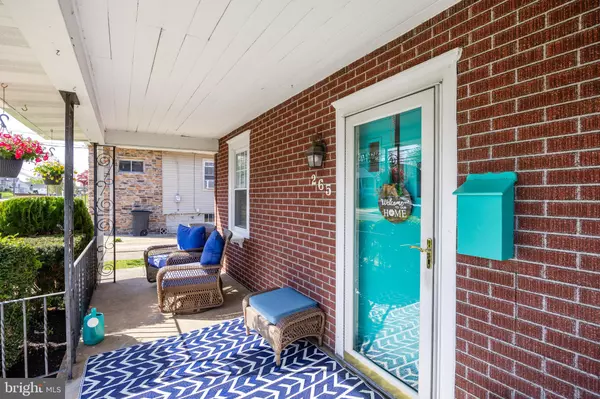For more information regarding the value of a property, please contact us for a free consultation.
Key Details
Sold Price $290,000
Property Type Single Family Home
Sub Type Detached
Listing Status Sold
Purchase Type For Sale
Square Footage 1,458 sqft
Price per Sqft $198
Subdivision None Available
MLS Listing ID NJBL2063234
Sold Date 08/01/24
Style Bungalow
Bedrooms 2
Full Baths 1
Half Baths 1
HOA Y/N N
Abv Grd Liv Area 1,458
Originating Board BRIGHT
Year Built 1924
Annual Tax Amount $4,970
Tax Year 2020
Lot Size 7,405 Sqft
Acres 0.17
Lot Dimensions 75.00 x 100.00
Property Description
BACK TO ACTIVE!! This charming, move-in ready bungalow boasts a series of recent upgrades that enhance both its functionality and appeal! A full kitchen renovation in 2020 transformed the space with modern amenities and stylish finishes including granite countertops, white shaker cabinets and stainless-steel appliances. Additional improvements include a new water heater installed in 2021 and a comprehensive update in 2023 featuring a new roof, gutters, and HVAC system! The property includes a fully fenced backyard, providing a great area for outdoor activities or for a pet to run around. An additional highlight is the spacious attic, which presents a fantastic opportunity for customization. This area is ready to be finished and could serve multiple purposes—whether as an extra bedroom, thanks to existing closets, a home office, a playroom or even just additional storage! This home combines updated practicality with the potential for personalization, making it an ideal choice for anyone looking to move into a well-maintained, move-in ready home!!
Location
State NJ
County Burlington
Area Maple Shade Twp (20319)
Zoning RESID
Rooms
Other Rooms Living Room, Dining Room, Primary Bedroom, Kitchen, Family Room, Basement, Bedroom 1, Attic
Basement Full, Unfinished
Main Level Bedrooms 2
Interior
Interior Features Attic, Attic/House Fan, Carpet, Ceiling Fan(s), Combination Dining/Living, Dining Area, Entry Level Bedroom, Family Room Off Kitchen, Bathroom - Tub Shower
Hot Water Natural Gas
Heating Forced Air
Cooling Central A/C
Flooring Wood, Fully Carpeted, Vinyl
Equipment Built-In Microwave, Built-In Range, Dishwasher, Dryer, Oven/Range - Gas, Refrigerator, Stainless Steel Appliances, Washer, Water Heater
Fireplace N
Appliance Built-In Microwave, Built-In Range, Dishwasher, Dryer, Oven/Range - Gas, Refrigerator, Stainless Steel Appliances, Washer, Water Heater
Heat Source Natural Gas
Laundry Basement
Exterior
Exterior Feature Porch(es)
Garage Spaces 2.0
Waterfront N
Water Access N
Roof Type Architectural Shingle
Accessibility None
Porch Porch(es)
Total Parking Spaces 2
Garage N
Building
Lot Description Sloping, Open, Front Yard, Rear Yard, SideYard(s)
Story 1.5
Foundation Brick/Mortar
Sewer Public Sewer
Water Public
Architectural Style Bungalow
Level or Stories 1.5
Additional Building Above Grade, Below Grade
Structure Type Plaster Walls
New Construction N
Schools
Middle Schools Ralph J. Steinhauer
School District Maple Shade Township Public Schools
Others
Senior Community No
Tax ID 19-00162-00026
Ownership Fee Simple
SqFt Source Estimated
Acceptable Financing Cash, Conventional, FHA, VA
Listing Terms Cash, Conventional, FHA, VA
Financing Cash,Conventional,FHA,VA
Special Listing Condition Standard
Read Less Info
Want to know what your home might be worth? Contact us for a FREE valuation!

Our team is ready to help you sell your home for the highest possible price ASAP

Bought with Michele Klem • KW Empower
GET MORE INFORMATION





