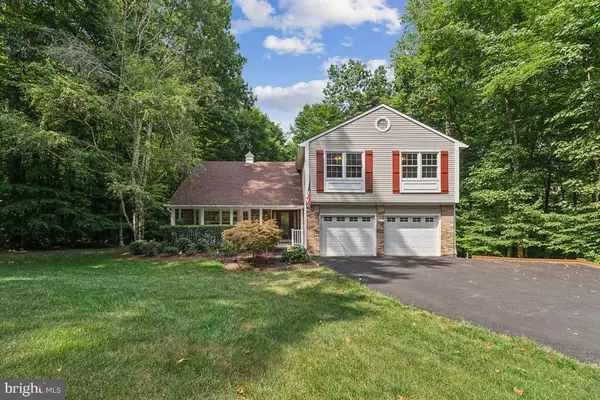For more information regarding the value of a property, please contact us for a free consultation.
Key Details
Sold Price $725,000
Property Type Single Family Home
Sub Type Detached
Listing Status Sold
Purchase Type For Sale
Square Footage 3,642 sqft
Price per Sqft $199
Subdivision Minnieville Manor
MLS Listing ID VAPW2074778
Sold Date 07/31/24
Style Split Level
Bedrooms 4
Full Baths 3
Half Baths 1
HOA Y/N N
Abv Grd Liv Area 2,349
Originating Board BRIGHT
Year Built 1984
Annual Tax Amount $5,914
Tax Year 2024
Lot Size 1.479 Acres
Acres 1.48
Property Description
Serene Park-like Retreat – No HOA – Meticulously Renovated!
Welcome to your dream home on a picturesque 1.45-acre lot backing directly treed woods. This meticulously renovated property combines modern amenities with charming features, offering an unparalleled living experience without HOA restrictions.
Exterior Features: As you approach, you’ll be greeted by lush greenery and mature trees, providing a tranquil, private setting. The lead-glass insulated front door, vinyl siding, and brick veneer set the tone for the quality and craftsmanship throughout the home.
Interior Features: Step inside to discover a living room, kitchen, and dining room featuring recessed lighting, crown molding, chair rail, and vinyl-clad double-hung windows, creating a warm and inviting atmosphere perfect for entertaining or relaxing with family. The open concept floor plan seamlessly connects the kitchen to the family room, where a wood stove and French doors to the deck offer a cozy yet spacious living area. Fresh paint and new carpet throughout (2024) enhance the pristine condition of this home. The heart of this home is the renovated kitchen, designed with both beauty and functionality in mind. You’ll love the elegant quartz countertops, custom cabinetry, and the latest stainless steel appliances, including a microwave, dishwasher, disposer, and clothes washer (all new in 2024).
Retreat to the huge primary bedroom, a luxurious space featuring an en-suite bathroom with a walk-in shower, dual sink vanity, Toto toilet, and a generous walk-in closet. The upper level full hall bathroom has also been tastefully renovated, ensuring every family member enjoys comfort and style.
The fully finished basement is a versatile space offering endless possibilities. With a walkout to the patio and backyard, it’s perfect for entertaining or quiet evenings. The basement features a gas fireplace, wet bar, full bathroom, office, exercise rooms, and an all-season cedar closet.
This home is equipped with efficient utilities for comfort and peace of mind: a 2011 Trane HVAC unit with air scrubber technology, Novo water treatment system, 2018 water heater, sump pump, and 2022 new blown-in insulation. The architectural shingle roof is estimated to be 12-14 years old, and the septic system was pumped in June 2024. The newer breaker box and sub-panels with whole house arc fault protection offer enhanced safety. Alexa-enabled light switches throughout the house add modern convenience.
Outdoor Spaces: The expansive deck, accessible from the family room through French doors, is perfect for summer barbecues, morning coffee, or simply enjoying the stunning views of the park-like woods. The patio off the basement provides additional outdoor living space, ideal for gatherings or quiet retreats. The shed provides ample storage for your gardening and lawn care needs.
Location
State VA
County Prince William
Zoning A1
Rooms
Other Rooms Living Room, Dining Room, Primary Bedroom, Bedroom 2, Bedroom 3, Bedroom 4, Kitchen, Family Room, Den, Foyer, Laundry, Office, Recreation Room, Storage Room, Utility Room, Primary Bathroom, Full Bath, Half Bath
Basement Daylight, Partial, Full, Fully Finished, Heated, Improved, Interior Access, Outside Entrance, Rear Entrance, Sump Pump, Walkout Level, Windows
Interior
Interior Features Attic, Carpet, Cedar Closet(s), Ceiling Fan(s), Chair Railings, Crown Moldings, Family Room Off Kitchen, Floor Plan - Open, Formal/Separate Dining Room, Kitchen - Eat-In, Kitchen - Table Space, Primary Bath(s), Recessed Lighting, Stove - Wood, Upgraded Countertops, Walk-in Closet(s), Wet/Dry Bar, Wood Floors
Hot Water Electric
Heating Heat Pump(s)
Cooling Central A/C, Ceiling Fan(s)
Flooring Carpet, Hardwood, Vinyl
Fireplaces Number 2
Fireplaces Type Brick, Gas/Propane, Insert, Mantel(s), Non-Functioning, Wood
Equipment Built-In Microwave, Air Cleaner, Dishwasher, Disposal, Dryer, Exhaust Fan, Icemaker, Oven/Range - Electric, Refrigerator, Stainless Steel Appliances, Washer, Water Heater, Water Conditioner - Owned
Fireplace Y
Window Features Bay/Bow,Double Hung,Double Pane,Energy Efficient,Screens,Vinyl Clad
Appliance Built-In Microwave, Air Cleaner, Dishwasher, Disposal, Dryer, Exhaust Fan, Icemaker, Oven/Range - Electric, Refrigerator, Stainless Steel Appliances, Washer, Water Heater, Water Conditioner - Owned
Heat Source Electric
Laundry Main Floor
Exterior
Exterior Feature Deck(s), Patio(s)
Garage Garage - Front Entry, Garage Door Opener, Inside Access
Garage Spaces 2.0
Waterfront N
Water Access N
View Trees/Woods
Roof Type Architectural Shingle
Accessibility None
Porch Deck(s), Patio(s)
Attached Garage 2
Total Parking Spaces 2
Garage Y
Building
Lot Description Backs to Trees, Cul-de-sac, Landscaping, Rear Yard
Story 3
Foundation Permanent
Sewer Septic = # of BR
Water Well
Architectural Style Split Level
Level or Stories 3
Additional Building Above Grade, Below Grade
New Construction N
Schools
Elementary Schools Kyle R Wilson
Middle Schools Benton
High Schools Charles J. Colgan Senior
School District Prince William County Public Schools
Others
Senior Community No
Tax ID 7991-56-4656
Ownership Fee Simple
SqFt Source Assessor
Security Features Security System,Smoke Detector
Special Listing Condition Standard
Read Less Info
Want to know what your home might be worth? Contact us for a FREE valuation!

Our team is ready to help you sell your home for the highest possible price ASAP

Bought with Richard Randolph Johnson Jr. • Pearson Smith Realty, LLC
GET MORE INFORMATION





