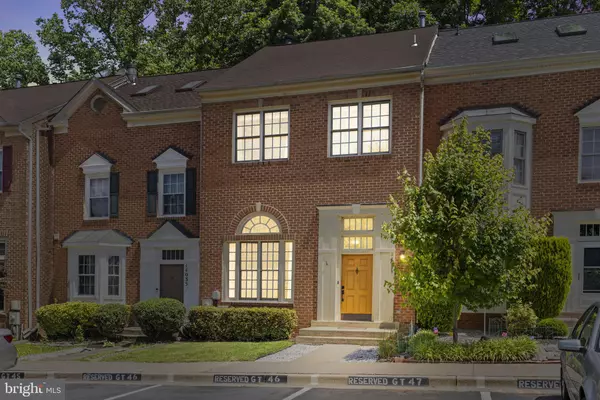For more information regarding the value of a property, please contact us for a free consultation.
Key Details
Sold Price $515,000
Property Type Townhouse
Sub Type Interior Row/Townhouse
Listing Status Sold
Purchase Type For Sale
Square Footage 1,860 sqft
Price per Sqft $276
Subdivision Manchester Farm
MLS Listing ID MDMC2134756
Sold Date 07/02/24
Style Colonial
Bedrooms 3
Full Baths 2
Half Baths 1
HOA Fees $91/mo
HOA Y/N Y
Abv Grd Liv Area 1,360
Originating Board BRIGHT
Year Built 1991
Annual Tax Amount $5,301
Tax Year 2024
Lot Size 1,600 Sqft
Acres 0.04
Property Description
Welcome home to this charming, turn-key, 3-bedroom, 2.5-bathroom brick front townhome located in the highly desirable Germantown Estates subdivision. This home has been meticulously maintained and showcases unique features and updates that you will immediately fall in love with.
The open concept living design is ideal for anyone who appreciates natural sunlight, high ceilings, updates throughout, and a wonderful location! Do you like entertaining family and friends, or a quiet evening at home? Well, this home was built to accommodate both. Enjoy entertaining family and friends with the open concept living design, updated kitchen with granite counter tops, stainless appliances, and a large deck off the rear with green privacy screening; You are guaranteed to enjoy the serene views as the property backs to a private wooded landscape.
The upper levels feature two generously sized bedrooms and full bathroom. Take a few more steps up through a set a double-doors and you will find yourself in a rare, one-of-a-kind owners suite, featuring multi-level living, which includes high ceilings, tons of natural sunlight, new luxury vinyl plank floors, but wait, there’s more! Turn the corner and take a few more steps up and you will love what you see. Your newly updated primary bath is not just dedicated to one level, it has everything you will want and need. From an oversized soaking tub, separate walk-in shower, water closet, skylights, custom walk-in closet by Elfa, extra storage/closet, updated fixtures, tile, and much more!
The walkout basement is an added bonus with recent updates that include luxury vinyl plank floors and lighting. The basement footprint is ideal as it allows for a generously sized room which could be used as an office, study, home gym, or even an additional storage area. There's a third room that's perfect for a workshop. Full size washer/dryer located on basement level as well. And don't forget to step out side for some fresh air on your shaded patio. Rough-In located in basement to add half bath.
Don’t miss out on this incredible opportunity to own a home in one of the most sought-after neighborhood areas. Contact us today to schedule a private showing!
**BE SURE TO CHECK OUT THE VIRTUAL VIDEO TOUR AND 3D MATTERPORT TOUR**
Location
State MD
County Montgomery
Zoning R90
Rooms
Other Rooms Dining Room, Primary Bedroom, Kitchen, Family Room, Basement, Laundry, Primary Bathroom
Basement Fully Finished, Improved, Rear Entrance, Walkout Level, Windows, Workshop, Rough Bath Plumb, Outside Entrance, Heated
Interior
Interior Features Wood Floors, Walk-in Closet(s), Upgraded Countertops, Bathroom - Tub Shower, Bathroom - Stall Shower, Sprinkler System, Bathroom - Soaking Tub, Skylight(s), Recessed Lighting, Primary Bath(s), Kitchen - Table Space, Kitchen - Eat-In, Floor Plan - Open, Dining Area, Combination Dining/Living, Combination Kitchen/Dining, Ceiling Fan(s), Attic
Hot Water Electric
Heating Forced Air, Baseboard - Electric
Cooling Central A/C, Heat Pump(s)
Flooring Hardwood, Carpet, Luxury Vinyl Plank
Fireplaces Number 1
Fireplaces Type Mantel(s), Screen, Wood, Insert
Equipment Built-In Microwave, Dishwasher, Disposal, Dryer, Washer, Stove, Oven/Range - Electric, Refrigerator, Oven - Self Cleaning, Icemaker
Fireplace Y
Appliance Built-In Microwave, Dishwasher, Disposal, Dryer, Washer, Stove, Oven/Range - Electric, Refrigerator, Oven - Self Cleaning, Icemaker
Heat Source Electric, Natural Gas
Laundry Has Laundry, Lower Floor, Dryer In Unit, Washer In Unit
Exterior
Exterior Feature Brick, Patio(s), Deck(s)
Parking On Site 2
Amenities Available Common Grounds, Tot Lots/Playground, Other
Waterfront N
Water Access N
View Trees/Woods, Street
Roof Type Architectural Shingle
Accessibility Other
Porch Brick, Patio(s), Deck(s)
Garage N
Building
Lot Description Trees/Wooded
Story 4
Foundation Block
Sewer Public Sewer
Water Public
Architectural Style Colonial
Level or Stories 4
Additional Building Above Grade, Below Grade
Structure Type Vaulted Ceilings,High,9'+ Ceilings,Dry Wall
New Construction N
Schools
School District Montgomery County Public Schools
Others
Pets Allowed Y
HOA Fee Include Common Area Maintenance,Trash,Snow Removal
Senior Community No
Tax ID 160202601888
Ownership Fee Simple
SqFt Source Assessor
Acceptable Financing Cash, Conventional, FHA, VA, Other
Listing Terms Cash, Conventional, FHA, VA, Other
Financing Cash,Conventional,FHA,VA,Other
Special Listing Condition Standard
Pets Description Dogs OK, Cats OK
Read Less Info
Want to know what your home might be worth? Contact us for a FREE valuation!

Our team is ready to help you sell your home for the highest possible price ASAP

Bought with Elmer Vasquez • Long & Foster Real Estate, Inc.
GET MORE INFORMATION





