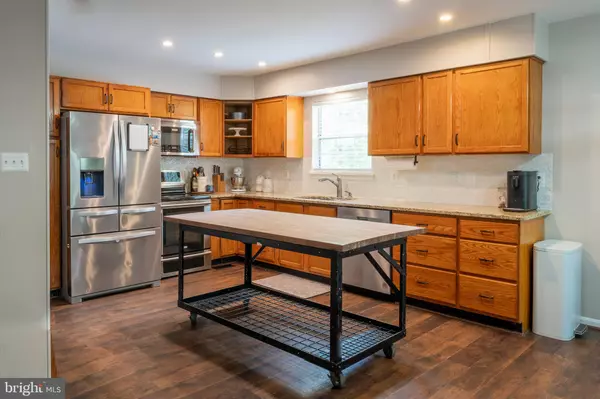For more information regarding the value of a property, please contact us for a free consultation.
Key Details
Sold Price $415,000
Property Type Single Family Home
Sub Type Detached
Listing Status Sold
Purchase Type For Sale
Square Footage 1,406 sqft
Price per Sqft $295
Subdivision Harvestdale
MLS Listing ID VASP2024928
Sold Date 06/28/24
Style Ranch/Rambler
Bedrooms 3
Full Baths 2
HOA Y/N N
Abv Grd Liv Area 1,406
Originating Board BRIGHT
Year Built 1990
Annual Tax Amount $1,829
Tax Year 2022
Lot Size 0.260 Acres
Acres 0.26
Property Description
Cozy Cul-de-Sac Gem: Your Perfect One-Level Retreat!
Welcome to your cozy retreat! This charming one-level home offers comfort and convenience in a tranquil cul-de-sac. Nestled in a serene neighborhood, it's the perfect haven for peaceful living.
Step inside to find freshly painted walls adorned with new granite countertops and a stylish backsplash, creating a modern and inviting atmosphere. Plus, enjoy the added convenience of a brand-new shed for all your storage needs.
Rest easy knowing that this home features a new dishwasher, newer HVAC, water heater, flooring, and ADT security, ensuring comfort and durability. Cozy up by the wood fireplace in the family room, accented by charming wood beams overhead.
Step outside onto the rear deck and bask in the beauty of the fenced yard, surrounded by mature trees for added privacy. With no HOA, you can truly make this home your own.
Conveniently located near Route 3 and just a short drive from I-95, commuting is a breeze. Don't let this opportunity pass you by—schedule a showing today and make this delightful home yours!
Location
State VA
County Spotsylvania
Zoning R1
Rooms
Other Rooms Primary Bedroom, Bedroom 2, Bedroom 3, Kitchen, Family Room, Laundry, Bathroom 2, Primary Bathroom
Main Level Bedrooms 3
Interior
Interior Features Ceiling Fan(s), Combination Kitchen/Dining, Combination Kitchen/Living, Dining Area, Entry Level Bedroom, Exposed Beams, Family Room Off Kitchen, Floor Plan - Open, Kitchen - Island, Primary Bath(s), Recessed Lighting, Solar Tube(s), Tub Shower, Upgraded Countertops, Walk-in Closet(s)
Hot Water Electric
Heating Heat Pump(s)
Cooling Ceiling Fan(s), Central A/C, Heat Pump(s)
Fireplaces Number 1
Fireplaces Type Mantel(s), Wood
Equipment Built-In Microwave, Disposal, Dishwasher, Extra Refrigerator/Freezer, Oven/Range - Electric, Refrigerator, Stainless Steel Appliances, Water Heater
Furnishings No
Fireplace Y
Window Features Double Pane,Double Hung
Appliance Built-In Microwave, Disposal, Dishwasher, Extra Refrigerator/Freezer, Oven/Range - Electric, Refrigerator, Stainless Steel Appliances, Water Heater
Heat Source Electric
Laundry Hookup, Main Floor
Exterior
Exterior Feature Deck(s), Porch(es)
Garage Inside Access, Garage - Front Entry
Garage Spaces 6.0
Fence Rear, Wood, Chain Link
Waterfront N
Water Access N
Street Surface Black Top
Accessibility 2+ Access Exits, >84\" Garage Door, Level Entry - Main
Porch Deck(s), Porch(es)
Road Frontage Public
Attached Garage 2
Total Parking Spaces 6
Garage Y
Building
Lot Description Cul-de-sac, Rear Yard, Trees/Wooded
Story 1
Foundation Crawl Space
Sewer Public Septic, Public Sewer
Water Public
Architectural Style Ranch/Rambler
Level or Stories 1
Additional Building Above Grade, Below Grade
Structure Type Beamed Ceilings,Dry Wall,Vaulted Ceilings,High
New Construction N
Schools
School District Spotsylvania County Public Schools
Others
Senior Community No
Tax ID 21D2-54-
Ownership Fee Simple
SqFt Source Assessor
Security Features Security System,Smoke Detector
Acceptable Financing Cash, Conventional, FHA, VA
Horse Property N
Listing Terms Cash, Conventional, FHA, VA
Financing Cash,Conventional,FHA,VA
Special Listing Condition Standard
Read Less Info
Want to know what your home might be worth? Contact us for a FREE valuation!

Our team is ready to help you sell your home for the highest possible price ASAP

Bought with Sheena Saydam • Keller Williams Capital Properties
GET MORE INFORMATION





