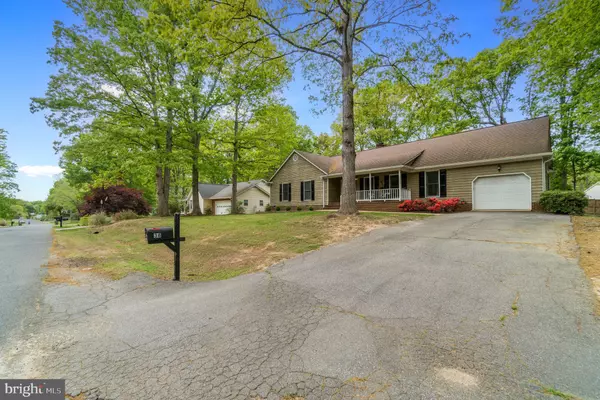For more information regarding the value of a property, please contact us for a free consultation.
Key Details
Sold Price $420,000
Property Type Single Family Home
Sub Type Detached
Listing Status Sold
Purchase Type For Sale
Square Footage 2,028 sqft
Price per Sqft $207
Subdivision Hamlin Hills
MLS Listing ID VAST2029076
Sold Date 05/31/24
Style Ranch/Rambler
Bedrooms 4
Full Baths 2
HOA Y/N N
Abv Grd Liv Area 2,028
Originating Board BRIGHT
Year Built 1986
Annual Tax Amount $2,993
Tax Year 2022
Lot Size 0.289 Acres
Acres 0.29
Property Description
Welcome home to 38 Hamlin Drive, located in the established and sought after subdivision of Hamlin Hills! This charming 4 bed 2 full bath rambler has had a number of rooms freshly painted, and a brand new stove/range was installed on Friday! In preparation for you to feel confident in your purchase, the seller has had a pre-marketing home inspection done by one of the area's most thorough inspectors! NO MAJOR ISSUES OR COSTLY REPAIRS, as the only items found were minor and could be addressed by a handyman or buyer with some know-how in a weekend (report available upon request) For those looking for a home that shows well and is move in ready, but still has opportunity to build equity with minimal effort, look no further! We've priced the home to make the value a no brainer, but don't wait to schedule your showing because it wont last long!
Location
State VA
County Stafford
Zoning R1
Rooms
Other Rooms Living Room, Dining Room, Primary Bedroom, Bedroom 2, Kitchen, Family Room, Breakfast Room, Bedroom 1, Bathroom 3, Primary Bathroom, Full Bath
Main Level Bedrooms 4
Interior
Interior Features Breakfast Area, Carpet, Ceiling Fan(s), Chair Railings, Dining Area, Entry Level Bedroom, Family Room Off Kitchen, Floor Plan - Traditional, Formal/Separate Dining Room, Kitchen - Eat-In, Pantry, Primary Bath(s), Skylight(s), Soaking Tub, Upgraded Countertops, Walk-in Closet(s)
Hot Water Electric
Heating Heat Pump(s)
Cooling None
Fireplaces Number 1
Fireplaces Type Brick, Wood
Fireplace Y
Heat Source Electric
Exterior
Garage Built In, Garage - Front Entry, Garage Door Opener, Inside Access
Garage Spaces 3.0
Waterfront N
Water Access N
Accessibility None
Attached Garage 1
Total Parking Spaces 3
Garage Y
Building
Story 1
Foundation Crawl Space
Sewer Public Sewer
Water Public
Architectural Style Ranch/Rambler
Level or Stories 1
Additional Building Above Grade, Below Grade
New Construction N
Schools
School District Stafford County Public Schools
Others
Senior Community No
Tax ID 54U 2 52
Ownership Fee Simple
SqFt Source Estimated
Special Listing Condition Standard
Read Less Info
Want to know what your home might be worth? Contact us for a FREE valuation!

Our team is ready to help you sell your home for the highest possible price ASAP

Bought with Omer Munir Jan • Samson Properties
GET MORE INFORMATION





