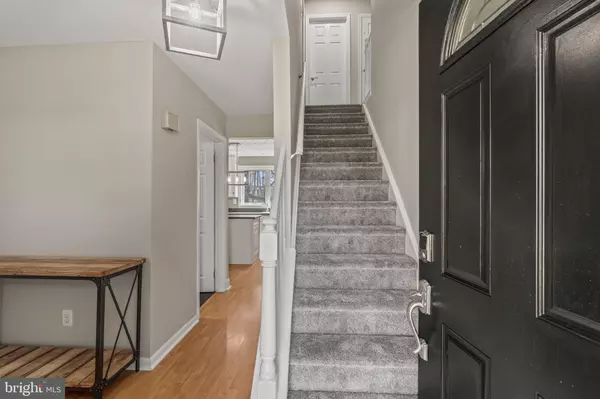For more information regarding the value of a property, please contact us for a free consultation.
Key Details
Sold Price $450,000
Property Type Single Family Home
Sub Type Detached
Listing Status Sold
Purchase Type For Sale
Square Footage 1,940 sqft
Price per Sqft $231
Subdivision Heathrow
MLS Listing ID NJBL2063370
Sold Date 06/04/24
Style Colonial
Bedrooms 3
Full Baths 2
Half Baths 1
HOA Y/N N
Abv Grd Liv Area 1,940
Originating Board BRIGHT
Year Built 1979
Annual Tax Amount $7,855
Tax Year 2023
Lot Size 0.330 Acres
Acres 0.33
Lot Dimensions 0.00 x 0.00
Property Description
Welcome to 4 Lincoln Lane in the great land of Marlton. This charming home has great curb appeal with a striking blue exterior color and black modern accents. As you enter the home there is a foyer area to the left where there is an updated half bathroom. To the right is a bright and cozy family room with brand new carpet and a wood burning brick fireplace. This room leads you to the dining room that is overlooked by the heart of the home - the kitchen. The dining room has additional built in storage cabinetry & quartz counter tops. Notable mentions within the kitchen are the bright white 42 inch cabinets, solid surface countertops, newer dishwasher, an island with additional counter space, a window at the sink overlooking the backyard and a breakfast bar. Don't forget the spacious walk-in pantry which is a necessity for any modern-day chef. Towards the back of the house, off the other end of the kitchen is the large living room with access to the backyard as well as the additional bonus room at the front of the house which is currently being used as an office. This bonus room has an exterior access door and can easily be used as an additional bedroom, game room, gym, playroom, etc. There is attic access from this room which offers a great amount of storage space. In the backyard there is a beautiful deck to enjoy with a privacy screen, fully fenced backyard space & a storage shed. The laundry room is also located on the main level of the home. Up the newly carpeted steps leads you to the bedrooms all with hard flooring & ceiling fan lights. The updated hallway bathroom has a spacious vanity & tiled tub shower. The primary bedroom has a large closet & en suite bathroom with tub shower. Roof is 6 years old. HVAC is 5 years old. Marlton offers great options for local shopping, dining, entertainment & has a great school & parks system. Don't delay on scheduling your tour and possibly becoming Marlton's newest resident.
Location
State NJ
County Burlington
Area Evesham Twp (20313)
Zoning MD
Interior
Interior Features Attic, Attic/House Fan, Breakfast Area, Carpet, Built-Ins, Ceiling Fan(s), Combination Kitchen/Dining, Dining Area, Family Room Off Kitchen, Kitchen - Island, Pantry, Tub Shower, Store/Office, Recessed Lighting, Primary Bath(s)
Hot Water Electric
Heating Forced Air
Cooling Central A/C
Flooring Carpet, Laminate Plank
Equipment Dryer, Dishwasher, Microwave, Refrigerator, Washer
Furnishings No
Fireplace N
Appliance Dryer, Dishwasher, Microwave, Refrigerator, Washer
Heat Source Natural Gas
Laundry Main Floor, Has Laundry
Exterior
Exterior Feature Deck(s)
Garage Spaces 2.0
Fence Fully, Chain Link
Waterfront N
Water Access N
Accessibility 2+ Access Exits
Porch Deck(s)
Total Parking Spaces 2
Garage N
Building
Story 2
Foundation Crawl Space
Sewer Public Sewer
Water Public
Architectural Style Colonial
Level or Stories 2
Additional Building Above Grade, Below Grade
New Construction N
Schools
High Schools Cherokee
School District Evesham Township
Others
Senior Community No
Tax ID 13-00013 24-00013
Ownership Fee Simple
SqFt Source Assessor
Acceptable Financing Cash, Conventional, FHA, VA
Horse Property N
Listing Terms Cash, Conventional, FHA, VA
Financing Cash,Conventional,FHA,VA
Special Listing Condition Standard
Read Less Info
Want to know what your home might be worth? Contact us for a FREE valuation!

Our team is ready to help you sell your home for the highest possible price ASAP

Bought with Carol A Minghenelli • Compass New Jersey, LLC - Haddon Township
GET MORE INFORMATION





