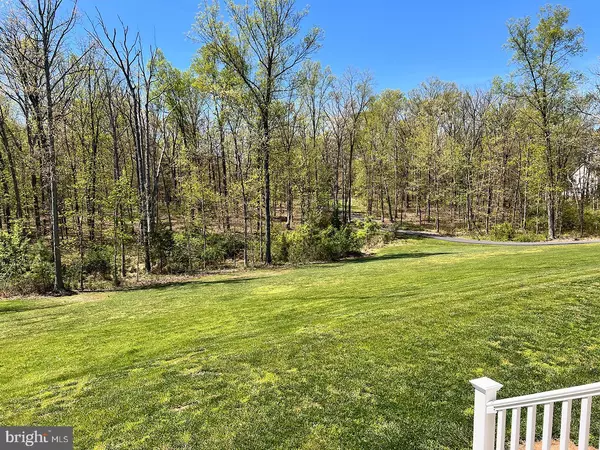For more information regarding the value of a property, please contact us for a free consultation.
Key Details
Sold Price $755,000
Property Type Single Family Home
Sub Type Detached
Listing Status Sold
Purchase Type For Sale
Square Footage 4,604 sqft
Price per Sqft $163
Subdivision Stonewall Estates
MLS Listing ID VAWR2007426
Sold Date 05/31/24
Style Ranch/Rambler
Bedrooms 3
Full Baths 3
Half Baths 1
HOA Y/N N
Abv Grd Liv Area 3,304
Originating Board BRIGHT
Year Built 2004
Annual Tax Amount $3,373
Tax Year 2022
Lot Size 5.006 Acres
Acres 5.01
Property Description
Welcome to your 5-acre oasis. Enjoy the privacy of being surrounded by woods with the convenience of a well-established, sought-after neighborhood. This well-built all-brick, 3 bedroom, 3 1/2 bath home is a timeless classic with intricate brick designed gables and oversized front porch showcased by white columns. Enjoy the porch swing to relax and enjoy the outdoors and park-like setting.
This home is very spacious and boasts 9 foot ceilings. Step through the beautiful front door into a sunlit foyer. The open floor plan seamlessly connects the kitchen and dining area with the family room, creating a hub for relaxation and entertainment complete with fireplace, offering different heating options. A formal dining room offers expansion for hosting larger groups. The family room exits onto a large patio at the back for grilling and entertainment. The main bedroom offers privacy located at the opposite end of house from the additional bedrooms.
A 900 square foot finished bonus room above the living quarters offers endless possibilities, i.e. office, studio, playroom, etc. The partially finished basement with full bath is another area of enjoyment with a wet bar and well appointed media area, as well as space for work-out equipment. The brick hearth and wood stove adds warmth and coziness to this fun room. Glass paned double doors open to a small patio on the East end of this home. Enjoy the convenience of a side-load oversized garage for those larger vehicles and additional storage.
Conveniently located just minutes from shopping, dining, golfing, and major interstates. This home offers the perfect balance of seclusion and accessibility with no HOA fees, paved private drive to paved state road, multiple high-speed internet options.. Start living the life you've always dreamed of!!!
Location
State VA
County Warren
Zoning A
Direction North
Rooms
Basement Daylight, Partial, Heated, Partially Finished, Walkout Level, Windows, Interior Access
Main Level Bedrooms 3
Interior
Interior Features Additional Stairway, Attic, Breakfast Area, Carpet, Ceiling Fan(s), Formal/Separate Dining Room, Kitchen - Island, Kitchen - Table Space, Recessed Lighting, Stall Shower, Stove - Wood, Soaking Tub, Water Treat System, Wood Floors, Other
Hot Water Electric
Heating Heat Pump(s)
Cooling Heat Pump(s)
Flooring Hardwood, Carpet, Luxury Vinyl Plank
Fireplaces Number 1
Fireplaces Type Corner, Electric, Gas/Propane
Equipment Built-In Microwave, Cooktop, Dishwasher, Icemaker, Oven - Wall, Oven - Double, Refrigerator, Stainless Steel Appliances, Water Conditioner - Owned, Water Heater
Furnishings No
Fireplace Y
Window Features Energy Efficient
Appliance Built-In Microwave, Cooktop, Dishwasher, Icemaker, Oven - Wall, Oven - Double, Refrigerator, Stainless Steel Appliances, Water Conditioner - Owned, Water Heater
Heat Source Electric
Laundry Main Floor
Exterior
Garage Garage - Side Entry, Oversized
Garage Spaces 10.0
Utilities Available Electric Available, Cable TV Available, Phone Available
Amenities Available None
Waterfront N
Water Access N
View Garden/Lawn, Trees/Woods
Roof Type Architectural Shingle
Street Surface Paved,US Highway/Interstate
Accessibility None
Road Frontage State
Attached Garage 2
Total Parking Spaces 10
Garage Y
Building
Lot Description Backs to Trees, Partly Wooded, Secluded, Unrestricted
Story 1
Foundation Brick/Mortar
Sewer On Site Septic
Water Well
Architectural Style Ranch/Rambler
Level or Stories 1
Additional Building Above Grade, Below Grade
Structure Type Dry Wall,9'+ Ceilings
New Construction N
Schools
School District Warren County Public Schools
Others
Pets Allowed Y
HOA Fee Include None
Senior Community No
Tax ID 11G 9
Ownership Fee Simple
SqFt Source Assessor
Acceptable Financing Cash, Conventional, FHA
Horse Property N
Listing Terms Cash, Conventional, FHA
Financing Cash,Conventional,FHA
Special Listing Condition Standard
Pets Description No Pet Restrictions
Read Less Info
Want to know what your home might be worth? Contact us for a FREE valuation!

Our team is ready to help you sell your home for the highest possible price ASAP

Bought with Nathan Todd Manwaring • Keller Williams Realty/Lee Beaver & Assoc.
GET MORE INFORMATION





