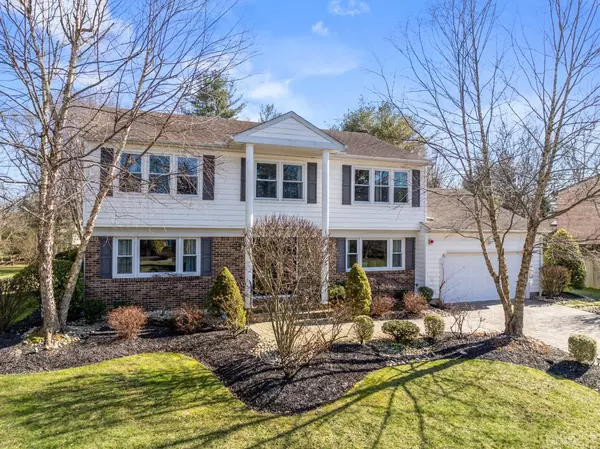For more information regarding the value of a property, please contact us for a free consultation.
Key Details
Sold Price $985,000
Property Type Single Family Home
Sub Type Single Family Residence
Listing Status Sold
Purchase Type For Sale
Square Footage 2,856 sqft
Price per Sqft $344
Subdivision Colonial Oaks
MLS Listing ID 2408086R
Sold Date 05/24/24
Style Colonial,Custom Home
Bedrooms 5
Full Baths 3
Originating Board CJMLS API
Year Built 1978
Annual Tax Amount $15,180
Tax Year 2023
Lot Dimensions 246.00 x 115.00
Property Description
Welcome to this exquisitely updated custom home, nestled in a serene cul-de-sac, where every detail exudes luxury and modern living. As you approach the residence, a lush, impeccably landscaped grounds adorned with vibrant shrubs and a paver block driveway greet you. Step inside to discover an abundance of refined, contemporary living space. Large windows flood the interiors with natural light, enhancing the airy ambiance. Gorgeous oak hardwood floors are installed at a 45-degree angle for added stylish and elegant appeal. Large elegant trim surrounding the custom doors amplifies their grandeur. The main level showcases an open-concept layout, seamlessly connecting the kitchen, family, and banquet-sized dining rooms. The kitchen is a chef's dream, featuring quartz counters, a Viking commercial stove, and top-of-the-line stainless steel appliances. The 5th bedroom on the first floor is adjacent to a full bath/laundry room, perfect for guests. Ascend the stunning staircase with elegant steel railings to the master en-suite, a luxurious retreat that exudes tranquility. The luxurious master bathroom treats occupants to body jets, a rain shower, anti-fog mirrors, and a floating vanity. Completing this level are three spacious bedrooms, one tailored with a custom closet for the kids, another boasting a custom walk-in closet, and a main bathroom featuring a deep soaking tub and heated floors. Downstairs, the basement offers a recreation room, fitness area, sizable pantry closet, utility room, and abundant storage space. A vast, beautifully landscaped tree-lined backyard will leave you in awe. A large patio with a pergola provides an oasis with endless possibilities for enjoyment. Exterior gas line for BBQ. The large two-car garage features many storage cabinets and a universal EV charging unit. Whole house generator. New hot water tank (2023). Multi-zoned sprinkler system. Premium neighborhood. Easy access to Rt 18, Rt 1, NJ Tpk, Downtown New Brunswick, Rutgers University, & Hospitals. Close to houses of worship. Very close to NYC buses, shopping, dining & recreation. East Brunswick Award-Winning Blue Ribbon Schools!
Location
State NJ
County Middlesex
Zoning R3
Rooms
Basement Full, Recreation Room, Storage Space, Utility Room
Dining Room Formal Dining Room
Kitchen Granite/Corian Countertops, Eat-in Kitchen, Separate Dining Area
Interior
Interior Features 1 Bedroom, Entrance Foyer, Kitchen, Laundry Room, Living Room, Bath Full, Dining Room, Family Room, 4 Bedrooms, Bath Main, None
Heating Forced Air
Cooling Central Air
Flooring Carpet, Wood
Fireplace false
Appliance Dishwasher, Dryer, Free-Standing Freezer, Microwave, Refrigerator, Oven, Washer, Gas Water Heater
Heat Source Natural Gas
Exterior
Exterior Feature Lawn Sprinklers, Patio, Yard
Garage Spaces 2.0
Utilities Available Electricity Connected, Natural Gas Connected
Roof Type Asphalt
Porch Patio
Building
Lot Description Near Shopping, See Remarks, Wooded, Near Public Transit
Story 2
Sewer Public Sewer
Water Public
Architectural Style Colonial, Custom Home
Others
Senior Community no
Tax ID 04003190200019
Ownership Fee Simple
Energy Description Natural Gas
Read Less Info
Want to know what your home might be worth? Contact us for a FREE valuation!

Our team is ready to help you sell your home for the highest possible price ASAP

GET MORE INFORMATION





