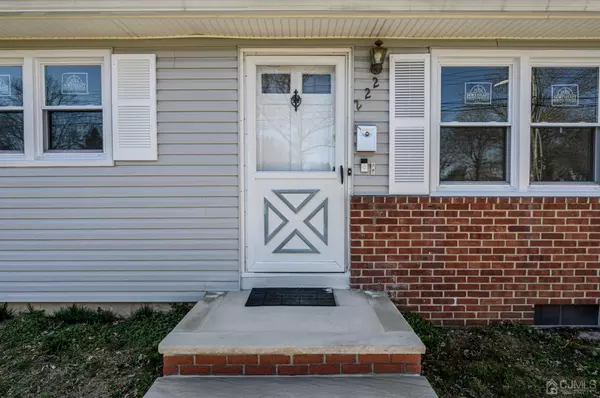For more information regarding the value of a property, please contact us for a free consultation.
Key Details
Sold Price $370,000
Property Type Single Family Home
Sub Type Single Family Residence
Listing Status Sold
Purchase Type For Sale
Square Footage 1,050 sqft
Price per Sqft $352
Subdivision Cedar Grove
MLS Listing ID 2407858R
Sold Date 04/16/24
Style Ranch
Bedrooms 3
Full Baths 1
Half Baths 1
Originating Board CJMLS API
Year Built 1960
Annual Tax Amount $4,505
Tax Year 2022
Lot Size 9,199 Sqft
Acres 0.2112
Lot Dimensions 1150.00 x 0.00
Property Description
Welcome to this lovely Bed 1.5 Bath Ranch with Partial Finished Basement, 1 Car Garage, and Primary Suite in the sought after Cedar Grove section! Bursting with possibilities, great for investors or first time buyers looking to make it their own. The main level features a light and bright Living rm with HW floors that shine and newer windows throughout. Large Eat-in Kitchen offers plenty of dinette space, cabinet storage, and chair rail molding- customize it to your liking! Down the hall, the main Full Bath, along with 3 generous Bedrooms with HW flooring, inc the Primary Suite with it's own private 1/2 Bath. Rear Enclosed Sun Porch offers peaceful views of the outdoor space, the perfect spot to sip your morning coffee. Partial Finished Basement adds to the package, offering a large Rec Rm, Den, and versatile Bonus Rm- ideal for a 4th Bedroom, Home Office, etc! Storage and Workshop area is great for hobbyists and craftsmen. Sizable Backyard offers plenty of space to build and play, fenced-in for your privacy. 1 Car Garage, double wide drive, the list goes on! With your personal touch, this could be your Home Sweet Home!
Location
State NJ
County Ocean
Community Curbs, Sidewalks
Zoning 90
Rooms
Basement Full, Other Room(s), Den, Recreation Room, Storage Space, Interior Entry, Utility Room, Workshop, Laundry Facilities
Dining Room Dining L
Kitchen Eat-in Kitchen, Separate Dining Area
Interior
Interior Features 3 Bedrooms, Kitchen, Bath Half, Living Room, Bath Full, Other Room(s), Dining Room, None
Heating Baseboard
Cooling Wall Unit(s), Window Unit(s)
Flooring Ceramic Tile, Vinyl-Linoleum, Wood
Fireplace false
Window Features Screen/Storm Window,Insulated Windows
Appliance Dryer, Electric Range/Oven, Refrigerator, Washer
Heat Source Oil
Exterior
Exterior Feature Open Porch(es), Curbs, Door(s)-Storm/Screen, Screen/Storm Window, Enclosed Porch(es), Sidewalk, Fencing/Wall, Yard, Insulated Pane Windows
Garage Spaces 1.0
Fence Fencing/Wall
Pool None
Community Features Curbs, Sidewalks
Utilities Available Electricity Connected
Roof Type Asphalt
Handicap Access Stall Shower
Porch Porch, Enclosed
Building
Lot Description Level
Story 1
Sewer Public Sewer
Water Public
Architectural Style Ranch
Others
Senior Community no
Tax ID 08006080600007
Ownership Fee Simple
Energy Description Oil
Read Less Info
Want to know what your home might be worth? Contact us for a FREE valuation!

Our team is ready to help you sell your home for the highest possible price ASAP

GET MORE INFORMATION





