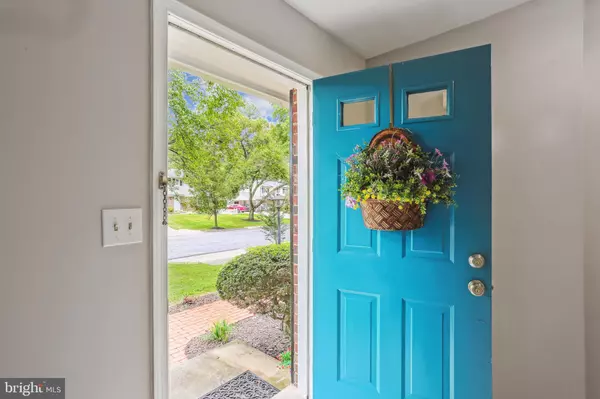For more information regarding the value of a property, please contact us for a free consultation.
Key Details
Sold Price $625,000
Property Type Single Family Home
Sub Type Detached
Listing Status Sold
Purchase Type For Sale
Square Footage 2,308 sqft
Price per Sqft $270
Subdivision Diamond Courts
MLS Listing ID MDMC2107048
Sold Date 10/23/23
Style Colonial
Bedrooms 4
Full Baths 3
Half Baths 1
HOA Y/N N
Abv Grd Liv Area 1,908
Originating Board BRIGHT
Year Built 1970
Annual Tax Amount $6,182
Tax Year 2022
Lot Size 0.268 Acres
Acres 0.27
Property Description
This gem is located near the end of the tranquil main street in the sought-after community of West Riding & Diamond Courts. This owner has added fresh paint and updates for the next owner, affording the next owner a move-in home.. The entry level features all hardwood and new tile floors, a tranquil screened-in porch with ceiling fans, bay windows in the living room and dining room. The bedroom level features 3 spacious bedrooms, an updated hallway bathroom, in addition to the primary bedroom and en-suite bathroom. All bedrooms are graced by hardwood floors. The lower level features a large recreation/bonus room featuring a brick hearth fireplace, a full bathroom, laundry area and ample storage and workroom space. The driveway and 1-car covered carport with additional storage and a side-entry to a bonus room on the main level, which can be used as an office, den, playroom. This room also accesses the screened porch. The partially wooded backyard contains both a deck and firepit area. ROOF 2020, HOT WATER HEATER 2019. The windows on the main and upper levels have been updated as well. NO HOA! This property is within the City of Gaithersburg - enjoy the benefits this city offers its residents! The public elementary school, Diamond Elementary, is located within the neighborhood, as is Diamond Farm Park, with neighborhood access to the trails of Seneca Creek Park. Nearby the Quince Orchard Plaza and Kentlands, with many shops and dining venues. Convenient to NIST, Medimmune/Astrazeneca, Quiagen and Novavax, and well as many other biotech companies. Less than 10-minute drive to the convenient I-270 exit and the MARC train parking lot for commuters to DC, and a nearby park and ride bus to Shady Grove Metro. The virtual tour shows the floorplan and additional photos/views of the yard and other rooms.
Location
State MD
County Montgomery
Zoning R90
Rooms
Basement Heated, Improved, Interior Access
Interior
Hot Water Natural Gas
Heating Central
Cooling Central A/C
Fireplaces Number 1
Fireplace Y
Heat Source Natural Gas
Exterior
Garage Spaces 3.0
Waterfront N
Water Access N
Accessibility None
Total Parking Spaces 3
Garage N
Building
Story 3
Foundation Block
Sewer Public Sewer
Water Public
Architectural Style Colonial
Level or Stories 3
Additional Building Above Grade, Below Grade
New Construction N
Schools
School District Montgomery County Public Schools
Others
Senior Community No
Tax ID 160900828051
Ownership Fee Simple
SqFt Source Assessor
Special Listing Condition Standard
Read Less Info
Want to know what your home might be worth? Contact us for a FREE valuation!

Our team is ready to help you sell your home for the highest possible price ASAP

Bought with Michael J Matese • Compass
GET MORE INFORMATION





