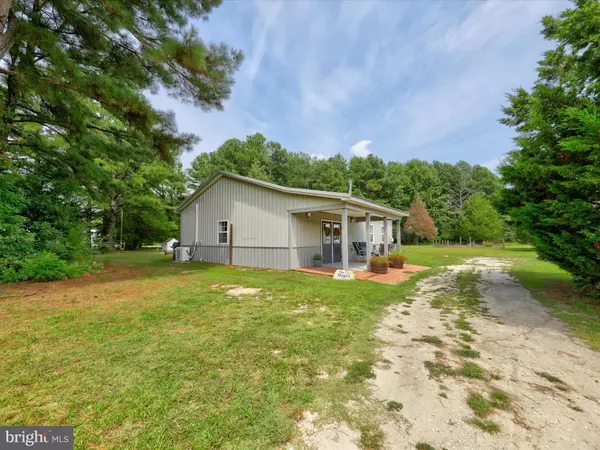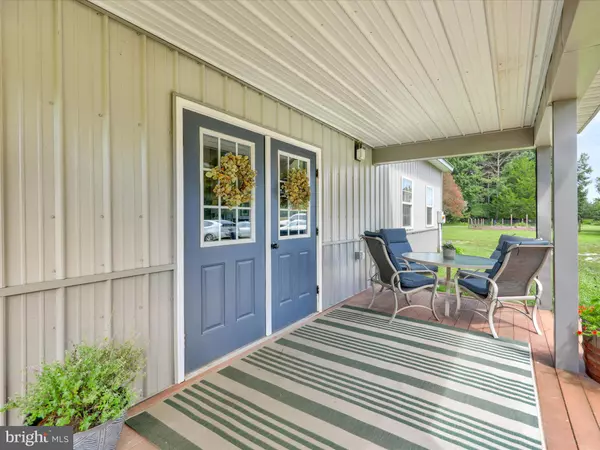For more information regarding the value of a property, please contact us for a free consultation.
Key Details
Sold Price $385,000
Property Type Single Family Home
Listing Status Sold
Purchase Type For Sale
Square Footage 1,200 sqft
Price per Sqft $320
Subdivision None Available
MLS Listing ID DESU2046622
Sold Date 10/06/23
Style A-Frame,Farmhouse/National Folk,Dwelling w/Separate Living Area,Post & Beam
Bedrooms 1
Full Baths 1
HOA Y/N N
Abv Grd Liv Area 1,200
Originating Board BRIGHT
Year Built 2015
Annual Tax Amount $931
Tax Year 2022
Lot Size 5.320 Acres
Acres 5.32
Lot Dimensions 0.00 x 0.00
Property Description
Multiple offers have been received on this property: Best and Final due by end of day on Wednesday Sept. 27.
This property is situated on 5.32+/- acres with 400+ feet of Hwy. frontage in Ellendale where nature abounds and so do the opportunities! A 2021 fully renovated pole barn offers an amazing living space, containing a spacious bedroom, a farmhouse kitchen with dining area, an open living room and a full bath. Additionally, it offers a 20x22 workshop with an extended 30x65 canvas structure on a concrete foundation. The mature trees and secluded portions of the lot are perfect for multiple uses. This property can be subdivided and all signs point to full approval of commercial conditional use! The original farm house on the property is in need of major renovation and/or demo. Enjoy the closeness to the coastal communities, and the many surrounding amenities all with a country setting. Bring your vison to this amazing property and make it a reality. Call today for more information.
For your safety, the original farm house is being is sold as-is please enter at your own risk
Location
State DE
County Sussex
Area Cedar Creek Hundred (31004)
Zoning AR-1
Rooms
Main Level Bedrooms 1
Interior
Interior Features Attic, Kitchen - Eat-In, Ceiling Fan(s), Combination Kitchen/Living, Floor Plan - Open, Kitchen - Table Space, Stove - Wood
Hot Water Electric
Heating Other, Wood Burn Stove
Cooling Ductless/Mini-Split
Fireplaces Number 1
Fireplaces Type Wood
Equipment Dryer - Electric, Oven/Range - Gas, Washer, Water Heater
Fireplace Y
Appliance Dryer - Electric, Oven/Range - Gas, Washer, Water Heater
Heat Source Electric
Laundry Common, Dryer In Unit, Washer In Unit
Exterior
Garage Spaces 100.0
Fence Chain Link
Utilities Available Propane, Electric Available, Cable TV
Waterfront N
Water Access N
View Trees/Woods
Roof Type Asphalt,Metal
Accessibility 32\"+ wide Doors
Road Frontage Public
Total Parking Spaces 100
Garage N
Building
Lot Description Backs to Trees, Cleared, Partly Wooded, Road Frontage, Subdivision Possible
Story 1
Sewer Private Septic Tank
Water Well
Architectural Style A-Frame, Farmhouse/National Folk, Dwelling w/Separate Living Area, Post & Beam
Level or Stories 1
Additional Building Above Grade, Below Grade
Structure Type Dry Wall,High
New Construction N
Schools
School District Milford
Others
Pets Allowed Y
Senior Community No
Tax ID 230-26.00-121.00
Ownership Fee Simple
SqFt Source Assessor
Acceptable Financing Cash, Other, Conventional
Horse Property Y
Listing Terms Cash, Other, Conventional
Financing Cash,Other,Conventional
Special Listing Condition Standard
Pets Description No Pet Restrictions
Read Less Info
Want to know what your home might be worth? Contact us for a FREE valuation!

Our team is ready to help you sell your home for the highest possible price ASAP

Bought with Casey L Albert • EXP Realty, LLC
GET MORE INFORMATION





