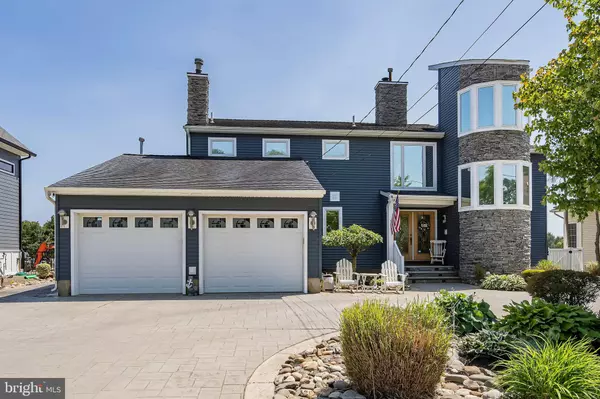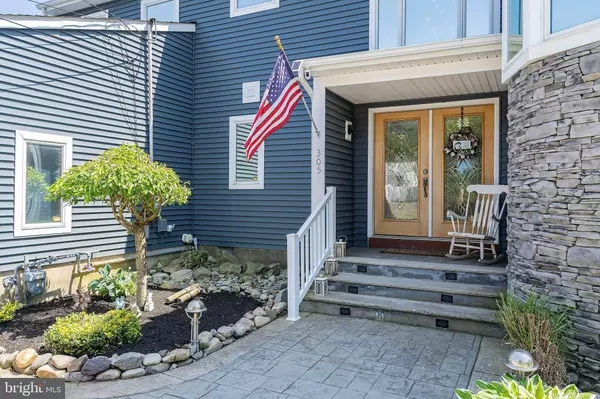For more information regarding the value of a property, please contact us for a free consultation.
Key Details
Sold Price $900,000
Property Type Single Family Home
Sub Type Detached
Listing Status Sold
Purchase Type For Sale
Square Footage 3,344 sqft
Price per Sqft $269
Subdivision None Available
MLS Listing ID NJOC2019604
Sold Date 10/02/23
Style Contemporary
Bedrooms 4
Full Baths 3
Half Baths 1
HOA Y/N N
Abv Grd Liv Area 3,344
Originating Board BRIGHT
Year Built 1989
Annual Tax Amount $15,493
Tax Year 2022
Lot Size 0.277 Acres
Acres 0.28
Lot Dimensions 82.00 x 147.00
Property Description
Magnificent Waterfront with 82' x 147' of Prime Riverside Real Estate. This Home Features 3,344 Sq Ft to include 4 Beds & 3.1 Baths. All Newly Sided with New Stone Towers this year. Pull up to the Professionally Landscaped Circular Stamped Concrete Driveway, Front, & Back Walkways. Step up into a Lg 2 Story Foyer w/3 Story Oak Interior Elevator & Family Room. The 1st Floor Houses a Master On-Suite & 2 Additional Bedrooms w/Radiant Heat. All Bedrooms have Lg Sliders that Walkout to the Trex Decks Overlooking your own Private Oasis Backyard Featuring a 18 x 36 Pool, (NEW Liner 2023) Private Beach Area, Vinyl Fenced Yard & a 60' Trex Pier w/2 Jet Ski Lifts, Boat Lift & Floating Dock. There's Unobstructed Panoramic Views from every angle of the River. The 1st Floor also has a Guest Bath w/High End Fixtures, a Spacious Laundry Room w/Storage Cabinets that lead to a Heated 2 Car Garage. The 2nd Floor has Floor to Ceiling Tinted Windows & 10' Ceiling in an Open Floor Plan Setting. The Gourmet Eat-In Kitchen has an Abundance of Cabinets, High End Appliances, Silestone Counters, Tile Backsplash, & a Semi-Circular Island w/Built-In Swivel Chairs. The Adjoining Cozy 2nd Family Room features a Gas Fireplace & Lg Fish Tank. Step out to one of the 4 Trex Decks w/a Gas line run for your Grill. Back Inside head Down the Open Hall that overlooks the Foyer, leading you to your Huge Master Suite w/10ft Ceiling and Tinted Windows. The Master Bath has its own Hot Tub, Jetted Shower, & Sink plus a Separate Toilet Closet, Sink & Bidet. There's even a Private Office Area & WI Closet. Walk up one more level to the 3rd Floor Balcony w/Breathtaking Views in every direction Up & Down the River. There are so many amenities, look at the Special Features Page at the end of the pictures to see all this home has to offer! Close to Restaurants, Shopping & The Parkway.
Location
State NJ
County Ocean
Area Lacey Twp (21513)
Zoning RESIDENTIAL
Rooms
Main Level Bedrooms 4
Interior
Interior Features Additional Stairway, Breakfast Area, Ceiling Fan(s), Combination Dining/Living, Combination Kitchen/Dining, Elevator, Family Room Off Kitchen, Floor Plan - Open, Kitchen - Eat-In, Kitchen - Island, Recessed Lighting, Soaking Tub, Stall Shower, Upgraded Countertops, Walk-in Closet(s), WhirlPool/HotTub, Wood Floors
Hot Water Natural Gas
Heating Forced Air, Radiant
Cooling Central A/C
Equipment Built-In Microwave, Dishwasher, Oven - Wall, Oven/Range - Gas, Range Hood, Refrigerator, Stainless Steel Appliances
Appliance Built-In Microwave, Dishwasher, Oven - Wall, Oven/Range - Gas, Range Hood, Refrigerator, Stainless Steel Appliances
Heat Source Natural Gas
Exterior
Garage Garage - Front Entry, Garage Door Opener, Inside Access, Other
Garage Spaces 2.0
Waterfront Y
Water Access Y
View River
Roof Type Shingle
Accessibility Elevator
Attached Garage 2
Total Parking Spaces 2
Garage Y
Building
Story 3
Foundation Other
Sewer Public Sewer
Water Public
Architectural Style Contemporary
Level or Stories 3
Additional Building Above Grade, Below Grade
New Construction N
Others
Senior Community No
Tax ID 13-00120-00003
Ownership Fee Simple
SqFt Source Assessor
Special Listing Condition Standard
Read Less Info
Want to know what your home might be worth? Contact us for a FREE valuation!

Our team is ready to help you sell your home for the highest possible price ASAP

Bought with Luann Novak • Century 21 Action Plus Realty - Forked River
GET MORE INFORMATION





