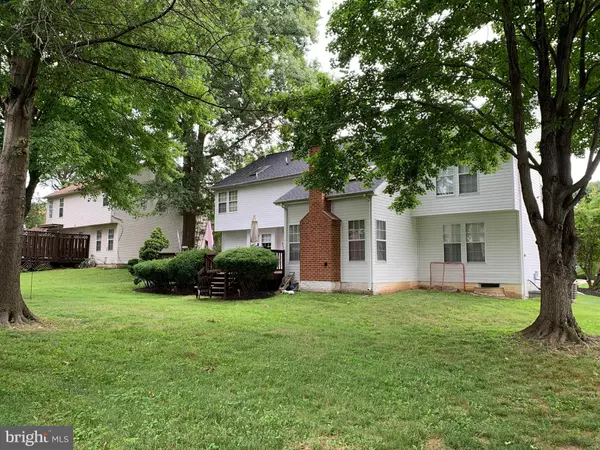For more information regarding the value of a property, please contact us for a free consultation.
Key Details
Sold Price $920,000
Property Type Single Family Home
Sub Type Detached
Listing Status Sold
Purchase Type For Sale
Square Footage 4,581 sqft
Price per Sqft $200
Subdivision Quince Haven
MLS Listing ID MDMC2092064
Sold Date 09/26/23
Style Colonial
Bedrooms 4
Full Baths 2
Half Baths 1
HOA Fees $44/mo
HOA Y/N Y
Abv Grd Liv Area 3,081
Originating Board BRIGHT
Year Built 1992
Annual Tax Amount $8,004
Tax Year 2022
Lot Size 10,369 Sqft
Acres 0.24
Property Description
Stately brick front home located in a quiet cul-de-sac. Nestled on a no through street with mature trees and professionally cared for landscaping. This beautiful property has over 4,500 sq ft of living space, to include three finished levels. Luxurious two story foyer on the main level that opens to your living room with french doors and formal dining room with butlers pantry. Two story family room with fireplace is in the back of the home adjacent to the large office and expansive table space kitchen. Your kitchen boasts cherry cabinets, stone counters, a pantry and pendant lighting. Convenient entry from the garage into the kitchen and a main level laundry room. A powder bath and coat closet complete the main floor. Upstairs the primary suite has a double door entry, cathedral ceiling and is spacious enough to accommodate king sized furniture and a sitting area. Large primary bath with separate bath/shower and double vanity. Three additional large bedrooms and spacious hall bath on upper level. The lower level will not disappoint, with a recreation room and a separate den that could be your home theatre or fitness room! A level rear yard with a deck is perfect for entertaining. New Roof (2023), New Siding (2023). New Main Lvl A/C unit (2023), AHS Home Warranty! Fantastic location. Shopping and restaurants in nearby Kentlands & Downtown Crown. This is the one you have been waiting for! Offers due by 5pm Sunday 8/27
Location
State MD
County Montgomery
Zoning R200
Rooms
Other Rooms Living Room, Dining Room, Primary Bedroom, Bedroom 2, Bedroom 3, Bedroom 4, Kitchen, Family Room, Foyer, Laundry, Office, Recreation Room, Storage Room, Bathroom 2, Bathroom 3, Bonus Room, Primary Bathroom
Basement Daylight, Full, Fully Finished
Interior
Interior Features Carpet, Ceiling Fan(s), Formal/Separate Dining Room, Kitchen - Eat-In, Kitchen - Gourmet, Kitchen - Island, Stall Shower, Tub Shower, Walk-in Closet(s), Wet/Dry Bar, Window Treatments, Wood Floors, Skylight(s), Recessed Lighting, Pantry, Crown Moldings, Butlers Pantry, Soaking Tub, Primary Bath(s), Kitchen - Table Space
Hot Water Natural Gas
Heating Forced Air
Cooling Central A/C, Ceiling Fan(s)
Flooring Hardwood, Tile/Brick, Carpet
Fireplaces Number 1
Fireplace Y
Heat Source Natural Gas
Exterior
Exterior Feature Deck(s)
Garage Garage Door Opener, Garage - Front Entry
Garage Spaces 2.0
Waterfront N
Water Access N
View Garden/Lawn
Roof Type Architectural Shingle
Accessibility Other
Porch Deck(s)
Attached Garage 2
Total Parking Spaces 2
Garage Y
Building
Story 3
Foundation Concrete Perimeter
Sewer Public Sewer
Water Public
Architectural Style Colonial
Level or Stories 3
Additional Building Above Grade, Below Grade
New Construction N
Schools
Elementary Schools Thurgood Marshall
Middle Schools Ridgeview
High Schools Quince Orchard
School District Montgomery County Public Schools
Others
Senior Community No
Tax ID 160602832054
Ownership Fee Simple
SqFt Source Assessor
Acceptable Financing Cash, Conventional, FHA, VA
Listing Terms Cash, Conventional, FHA, VA
Financing Cash,Conventional,FHA,VA
Special Listing Condition Standard
Read Less Info
Want to know what your home might be worth? Contact us for a FREE valuation!

Our team is ready to help you sell your home for the highest possible price ASAP

Bought with Jing He • UnionPlus Realty, Inc.
GET MORE INFORMATION




