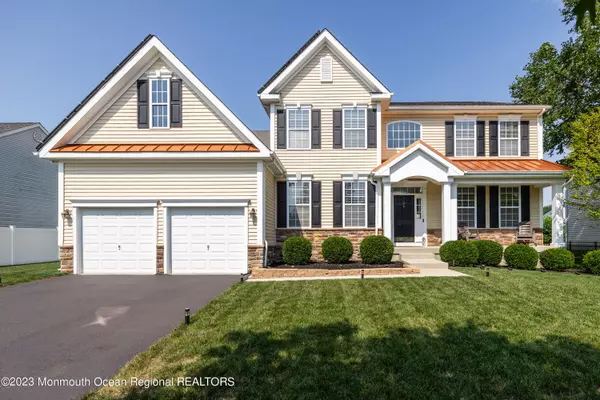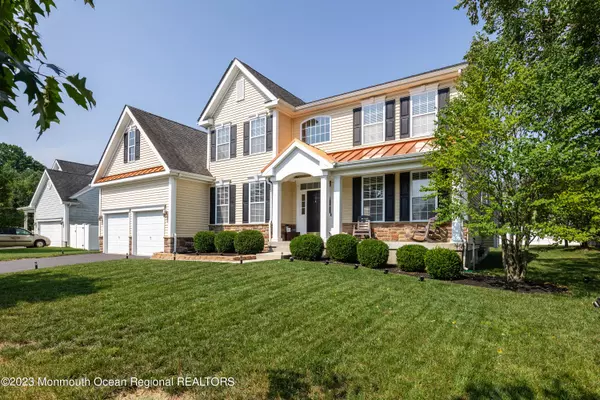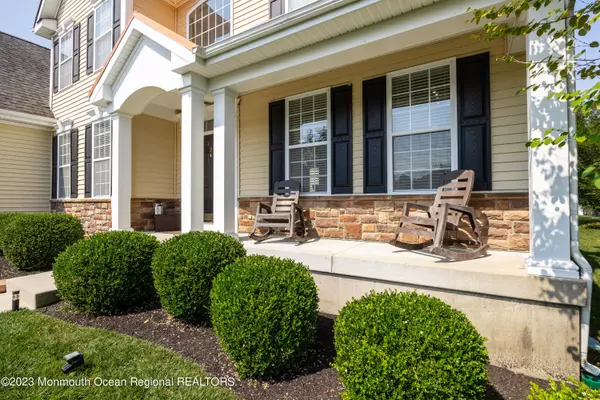For more information regarding the value of a property, please contact us for a free consultation.
Key Details
Sold Price $580,000
Property Type Single Family Home
Sub Type Single Family Residence
Listing Status Sold
Purchase Type For Sale
Square Footage 3,341 sqft
Price per Sqft $173
Municipality Pemberton Twp (PMB)
MLS Listing ID 22320745
Sold Date 09/15/23
Style Colonial,Contemporary
Bedrooms 4
Full Baths 2
Half Baths 1
HOA Fees $50/mo
HOA Y/N Yes
Originating Board Monmouth Ocean Regional Multiple Listing Service
Year Built 2007
Annual Tax Amount $9,085
Tax Year 2022
Lot Size 0.280 Acres
Acres 0.28
Lot Dimensions 100 x 120
Property Description
BRING YOUR TAPE MEASURE...with this stately ENGLEWOOD model, you get more, more more! Everyone gets a Bonus room in this handsome contemporary home that makes such an entrance with an open 2-story foyer with arched ceilings that expose a lovely Balcony walk. Formal dining room is flanked by two stylish columns and tray ceiling. Open living room with natural gas fireplace that exposes the spacious kitchen with a Breakfast Room that overlooks expansive Sun/Florida room featuring Cathedral ceilings and walls of windows to include a Transcom window over the sliders that lead to your back yard area. New decking recently completed, deck with Pergola, and lovely trees (one a beautiful Spring blooming Cherry Tree) compliment the back yard area. Ultra-modern, streamline kitchen is airy and appetizing with Island, plenty of counter space and is well equipped with stainless appliances, new (6 mos) built-in microwave with convection oven, and generous 42" cabinets. Bonus room sequestered on the main floor would make a quiet home office, art studio, or craft room. Spacious Master bedroom is distinguished with French Door entry, tray ceiling, and walk-in closet. Ensuite master bathroom has double-bowled vanity, make-up area, oversized shower and relaxing soaking tub...it is spacious and sumptuous! 2-car garage with interior access is all sheet rocked so you can tinker in style! Fully finished, sprawling basement (poured basement) can be your recreation station...great for Theater room, family room, rainy-day playroom, fitness center...limitless possibilities. Roughed-in for another bathroom too! HVAC, heating and air conditioning replaced 2020 (3 yrs). Picturesque covered front porch with the natural look of stone...this home is MOLDED FOR PRESTIGIOUS LIVING!
Location
State NJ
County Burlington
Area None
Direction Entrance to PRESERVE AT RANCOCAS CREEK into Governor's Walk to 2 Homestead Drive.
Rooms
Basement Ceilings - High, Finished, Full, Heated, Unfinished
Interior
Interior Features Balcony, Bonus Room, Built-Ins, French Doors, Security System, Sliding Door, Eat-in Kitchen, Recessed Lighting
Heating Natural Gas, Solar, Forced Air
Cooling Central Air
Flooring Vinyl, Ceramic Tile, Wood
Fireplaces Number 1
Fireplace Yes
Exterior
Exterior Feature Deck, Patio, Porch - Open, Sprinkler Under, Storm Window, Porch - Covered, Solar Panels, Lighting
Parking Features Paved, Driveway, Off Street, Oversized
Garage Spaces 2.0
Amenities Available Association, Common Access, Common Area, Landscaping
Roof Type Shingle
Garage Yes
Building
Lot Description Level
Story 2
Sewer Public Sewer
Water Public
Architectural Style Colonial, Contemporary
Level or Stories 2
Structure Type Deck,Patio,Porch - Open,Sprinkler Under,Storm Window,Porch - Covered,Solar Panels,Lighting
New Construction No
Others
HOA Fee Include Common Area
Senior Community No
Tax ID 29-00812 02-00010
Read Less Info
Want to know what your home might be worth? Contact us for a FREE valuation!

Our team is ready to help you sell your home for the highest possible price ASAP

Bought with NON MEMBER
GET MORE INFORMATION





