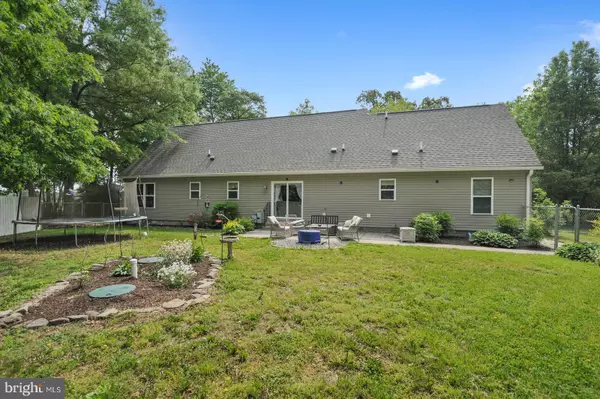For more information regarding the value of a property, please contact us for a free consultation.
Key Details
Sold Price $445,000
Property Type Single Family Home
Sub Type Detached
Listing Status Sold
Purchase Type For Sale
Square Footage 3,100 sqft
Price per Sqft $143
Subdivision None Available
MLS Listing ID DESU2040004
Sold Date 09/08/23
Style Cape Cod
Bedrooms 5
Full Baths 3
HOA Y/N N
Abv Grd Liv Area 3,100
Originating Board BRIGHT
Year Built 1998
Annual Tax Amount $1,142
Tax Year 2022
Lot Size 1.130 Acres
Acres 1.13
Lot Dimensions 0.00 x 0.00
Property Description
NEWLY REDUCED!! Available due to job relocation only! This beautifully maintained cape cod offers private living on a wooded lot, tons of space for everyone, and a convenient location with easy accessibility to Delaware's beautiful beaches! Upon entry, you'll see a flex room to the right that can be used as an oversized office, a massive formal dining room, or whatever suits your needs! Continuing on from the eat-in kitchen, you'll find to the right one master bedroom with en suite, or continue to the left for the formal living room and master-suite with sitting room, or a first-floor in-law suite with private entrance! Upstairs, you'll find three nicely sized bedrooms plus an office! For extra storage needs, the property also has a detached 2-car garage with a storage room above-ready to be finished for extra space as needed! Septic was just installed in 2019, and home is in great shape and ready for your personal touches. Don't let this one pass you by!
Location
State DE
County Sussex
Area Cedar Creek Hundred (31004)
Zoning AR-1
Direction East
Rooms
Other Rooms Living Room, Dining Room, Primary Bedroom, Bedroom 2, Bedroom 3, Bedroom 4, Bedroom 5, Kitchen, Family Room, Foyer, Other
Main Level Bedrooms 2
Interior
Interior Features Breakfast Area, Carpet, Ceiling Fan(s), Combination Dining/Living, Combination Kitchen/Dining, Dining Area, Kitchen - Country, Kitchen - Island, Primary Bath(s), Stall Shower, Tub Shower, Walk-in Closet(s), Window Treatments, Wood Floors
Hot Water Electric
Heating Heat Pump - Electric BackUp
Cooling Central A/C
Flooring Laminated
Equipment Built-In Microwave, Dishwasher, Dryer, Dryer - Electric, Exhaust Fan, Microwave, Oven - Self Cleaning, Oven/Range - Gas, Refrigerator, Washer, Water Heater
Fireplace N
Window Features Energy Efficient,Insulated,Screens,Sliding,Vinyl Clad,Wood Frame
Appliance Built-In Microwave, Dishwasher, Dryer, Dryer - Electric, Exhaust Fan, Microwave, Oven - Self Cleaning, Oven/Range - Gas, Refrigerator, Washer, Water Heater
Heat Source Electric
Laundry Has Laundry, Main Floor
Exterior
Garage Garage - Front Entry, Oversized
Garage Spaces 9.0
Fence Chain Link
Utilities Available Cable TV, Electric Available, Phone Available
Waterfront N
Water Access N
View Trees/Woods
Roof Type Architectural Shingle
Street Surface Black Top
Accessibility Grab Bars Mod, Mobility Improvements
Road Frontage City/County
Total Parking Spaces 9
Garage Y
Building
Lot Description Front Yard, Rear Yard
Story 2
Foundation Block
Sewer Low Pressure Pipe (LPP)
Water Well
Architectural Style Cape Cod
Level or Stories 2
Additional Building Above Grade, Below Grade
Structure Type Dry Wall
New Construction N
Schools
Elementary Schools Mispillion
Middle Schools Milford Central Academy
High Schools Milford
School District Milford
Others
Senior Community No
Tax ID 230-26.00-8.10
Ownership Fee Simple
SqFt Source Assessor
Security Features Smoke Detector
Acceptable Financing Cash, Conventional, FHA, Negotiable, USDA, VA
Listing Terms Cash, Conventional, FHA, Negotiable, USDA, VA
Financing Cash,Conventional,FHA,Negotiable,USDA,VA
Special Listing Condition Standard
Read Less Info
Want to know what your home might be worth? Contact us for a FREE valuation!

Our team is ready to help you sell your home for the highest possible price ASAP

Bought with Peter J. Shade • Burns & Ellis Realtors
GET MORE INFORMATION





