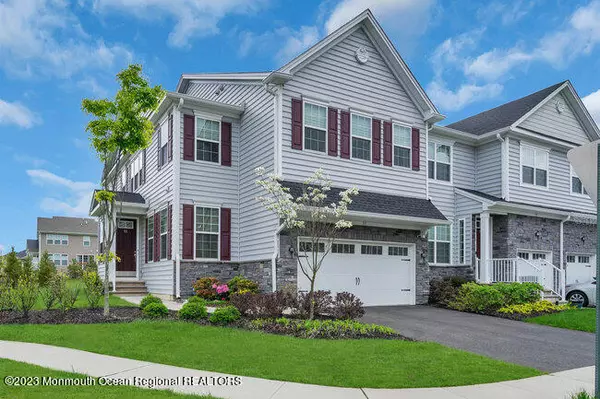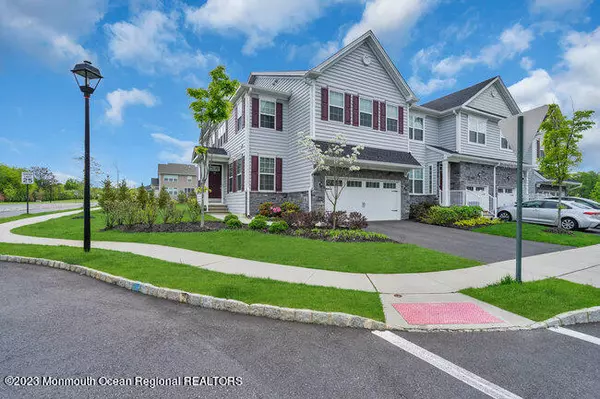For more information regarding the value of a property, please contact us for a free consultation.
Key Details
Sold Price $790,000
Property Type Single Family Home
Sub Type Single Family Residence
Listing Status Sold
Purchase Type For Sale
Square Footage 2,384 sqft
Price per Sqft $331
Municipality Monroe (MNO)
MLS Listing ID 22312996
Sold Date 09/01/23
Style End Unit, Townhouse
Bedrooms 3
Full Baths 2
Half Baths 1
HOA Fees $275/mo
HOA Y/N Yes
Originating Board Monmouth Ocean Regional Multiple Listing Service
Year Built 2020
Annual Tax Amount $12,874
Tax Year 2022
Lot Size 3,484 Sqft
Acres 0.08
Property Description
Conveniently located close to major highways and shopping, this EXTENSIVELY UPGRADED 3 BEDROOM townhome has it all! This PREMIUM CORNER LOT is situated in the perfect location in the Arbors at Monroe community built by K. Hovnanian. Enjoy plentiful, unobstructed sunlight throughout the day while gazing upon the OPEN GREEN SPACE surrounding the home, a one-of-a-kind spot for enjoying tranquil time in a shared common area with friends and family.
Upon entering this gem, you will be greeted with many STATE-OF-THE ART UPGRADES and TASTEFUL TOUCHES! Gleaming dark chestnut HARDWOOD FLOORS, CUSTOM CROWN MOLDING, WOVEN WOOD BLINDS and LINEN-LINED DRAPERY are some of the highlights you will find. The Great Room is further complimented by a gorgeous CUSTOM STONE FIREPLACE with Astria Gas insert, SLATE HEARTH and MANTLE for those cool evenings!
This open floor plan boasts a striking kitchen with STONE COUNTERTOPS, TILE BACKSPLASH, and STAINLESS STEEL APPLIANCES including an UPGRADED GAS RANGE with an AIR FRYER. A large, walk-in PANTRY with SHELVING can be found right off the kitchen and a spacious dining area with OVERSIZED SLIDERS to your UPGRADED PATIO rounds out this space. Before venturing to the second floor, notice the the impressive OAK STAIRCASE, and check out the stylishly-appointed first floor POWDER ROOM, featuring CUSTOM CULTURED MARBLE vanity and walls.
As you ascend to the second floor, you will enjoy a beautiful CRYSTAL CHANDELIER that makes a lovely, welcoming statement through the large foyer window. Then, a large LOFT that provides the perfect space for relaxing, watching TV or reading your favorite book!
Adjacent to the Loft, you will find the perfect sized MASTER BEDROOM SUITE!
This Master suite is complete with CUSTOM CLOSETS BY DESIGN in the walk-in closet, MOTORIZED BLINDS and a PRIMARY BATHROOM with an oversized 5'SHOWER and BENCH SEAT, DOUBLE VANITY and GRANITE COUNTERTOPS.
In the second floor you will also find two nicely sized bedrooms that share a JACK-N-JILL BATHROOM with a custom double vanity! Let's not forget the second floor LAUNDRY ROOM with plenty of storage space in the upgraded cabinets.
The final stop in this home tour must include a visit to the FINISHED BASEMENT. This welcoming space includes upgraded WATERPROOF Vinyl hardwood floors, RECESSED LIGHTING and a large open space allowing you to personalize how you would like to enjoy this extra space! In addition, this basement offers an ample STORAGE AREA with more CUSTOM SHELVING.
More additional features and upgrades of this home include:
-Aeris Air-Scrubber installed on HVAC system
-Dehumidifer installed in basement
-10 year whole home structural warranty included
-ADT Security System installed
-Lift Kit included for crystal chandelier in foyer
-Clubouse with outdoor pool and gym
-All flat screen TV's professionally mounted
-Freshly painted neutral colors throughout
This one won't last...
Location
State NJ
County Middlesex
Area None
Direction Rte 33 to Applegarth Rd. Turn left on Joan Warren Way. Take 2nd exit through circle and 55 Begonia will be on left.
Rooms
Basement Finished, Full, Heated
Interior
Interior Features Attic, Balcony, Ceilings - 9Ft+ 1st Flr, Dec Molding, Loft, Security System, Sliding Door, Recessed Lighting
Heating See Remarks, Forced Air, 2 Zoned Heat
Cooling 2 Zoned AC
Flooring Wood, Other, Ceramic Tile
Fireplaces Number 1
Fireplace Yes
Window Features Insulated Windows
Exterior
Exterior Feature Patio, Rec Area, Security System, Sprinkler Under, Storm Door(s)
Garage Paved, Common, Double Wide Drive, Driveway, Off Street, Direct Access
Garage Spaces 2.0
Pool Common, In Ground
Amenities Available Exercise Room, Pool, Clubhouse
Waterfront No
Roof Type Timberline, Shingle
Garage Yes
Building
Lot Description Corner Lot, Level
Story 2
Sewer Public Sewer
Architectural Style End Unit, Townhouse
Level or Stories 2
Structure Type Patio, Rec Area, Security System, Sprinkler Under, Storm Door(s)
Schools
High Schools Monroe Twp
Others
Senior Community No
Tax ID 12-00004-0000-00018-104
Read Less Info
Want to know what your home might be worth? Contact us for a FREE valuation!

Our team is ready to help you sell your home for the highest possible price ASAP

Bought with EXP Realty
GET MORE INFORMATION





