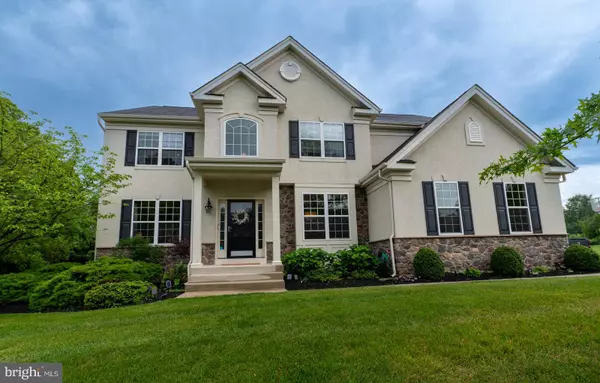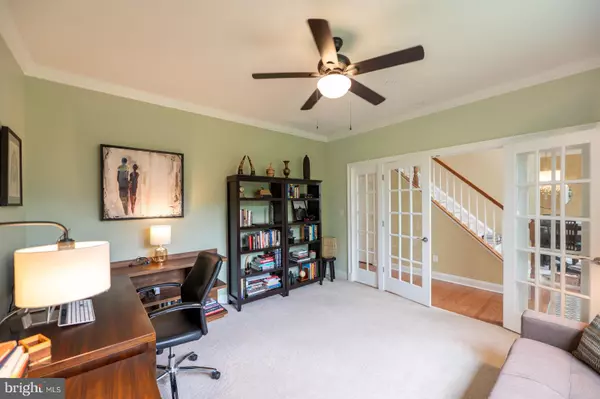For more information regarding the value of a property, please contact us for a free consultation.
Key Details
Sold Price $755,000
Property Type Single Family Home
Sub Type Detached
Listing Status Sold
Purchase Type For Sale
Square Footage 4,434 sqft
Price per Sqft $170
Subdivision Notting Hill
MLS Listing ID PALH2006292
Sold Date 08/21/23
Style Colonial
Bedrooms 5
Full Baths 3
Half Baths 1
HOA Y/N N
Abv Grd Liv Area 3,344
Originating Board BRIGHT
Year Built 2009
Annual Tax Amount $9,116
Tax Year 2022
Lot Size 0.643 Acres
Acres 0.64
Lot Dimensions 166.48 x 113.81
Property Description
Welcome to Notting Hill at Liberty Village, an exclusive enclave of 14 single-family homes nestled on a tranquil cul-de-sac. Step inside the grand two-story hardwood foyer, and you'll be greeted by an elegant layout. To your right and left, you'll find formal rooms, one a dining room and the other a private study. Straight ahead, a vibrant gourmet kitchen seamlessly flows into a light-filled Breakfast Room as well as Family room (with a gas fireplace), creating a perfect setting for entertaining guests or enjoying family. A convenient half bath and bonus room are adjacent to the kitchen. Two different staircases bring you upstairs where you’ll find a master suite with an expansive walk-in closet and serene master bath. Four more generously sized bedrooms, laundry room and full bathroom grace the second floor. In the finished walk-up basement, a well-appointed wet bar, gym area, full bath and media area await. This remarkable residence also offers OWNED solar panels and no HOAs.
Location
State PA
County Lehigh
Area Upper Saucon Twp (12322)
Zoning R-2
Rooms
Basement Daylight, Full
Interior
Hot Water Electric
Heating Forced Air
Cooling Central A/C
Fireplaces Number 1
Fireplaces Type Gas/Propane
Equipment Built-In Microwave, Cooktop, Disposal, Dryer - Front Loading, Extra Refrigerator/Freezer, Oven - Self Cleaning, Oven/Range - Electric, Six Burner Stove, Stove, Washer - Front Loading, Water Heater
Fireplace Y
Appliance Built-In Microwave, Cooktop, Disposal, Dryer - Front Loading, Extra Refrigerator/Freezer, Oven - Self Cleaning, Oven/Range - Electric, Six Burner Stove, Stove, Washer - Front Loading, Water Heater
Heat Source Electric
Exterior
Garage Garage Door Opener
Garage Spaces 2.0
Waterfront N
Water Access N
View Mountain
Accessibility None
Attached Garage 2
Total Parking Spaces 2
Garage Y
Building
Story 2
Foundation Block
Sewer Public Sewer
Water Public
Architectural Style Colonial
Level or Stories 2
Additional Building Above Grade, Below Grade
New Construction N
Schools
High Schools Southern Lehigh Senior
School District Southern Lehigh
Others
Senior Community No
Tax ID 642402886622-00001
Ownership Fee Simple
SqFt Source Assessor
Acceptable Financing Cash, Conventional, FHA, VA
Listing Terms Cash, Conventional, FHA, VA
Financing Cash,Conventional,FHA,VA
Special Listing Condition Standard
Read Less Info
Want to know what your home might be worth? Contact us for a FREE valuation!

Our team is ready to help you sell your home for the highest possible price ASAP

Bought with David J Rucker • Weichert Realtors
GET MORE INFORMATION





