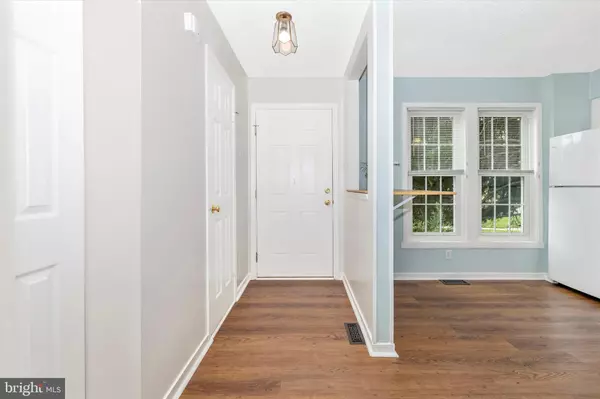For more information regarding the value of a property, please contact us for a free consultation.
Key Details
Sold Price $455,000
Property Type Townhouse
Sub Type End of Row/Townhouse
Listing Status Sold
Purchase Type For Sale
Square Footage 1,269 sqft
Price per Sqft $358
Subdivision Liberty Heights
MLS Listing ID MDMC2098576
Sold Date 08/21/23
Style Colonial
Bedrooms 3
Full Baths 2
Half Baths 1
HOA Fees $137/mo
HOA Y/N Y
Abv Grd Liv Area 1,269
Originating Board BRIGHT
Year Built 1988
Annual Tax Amount $3,527
Tax Year 2022
Lot Size 2,455 Sqft
Acres 0.06
Property Description
Beautifully updated and move-in ready end unit townhome boasts an inviting open floor plan with 3 bedrooms, 2.5 baths and a fully finished walk out lower level. This light filled townhome offers a dining room with side windows and a living room with sliding glass door that opens onto your private deck. The large deck includes stairs to the rear yard which backs to open lawn area and trees and is perfect for grilling out, relaxing while reading a book or outdoor gatherings. Enjoy preparing meals in your renovated kitchen offering white cabinets, updated countertops, a double sink, and modern appliances including a new refrigerator (2020) new Bosch dishwasher (2022). The main level is complete with a half bath and coat closet. Upstairs the primary bedroom has a double closet and offers a remodeled bath and waterproof luxury vinyl plank flooring. Two other good-sized bedrooms, a hall full bath and linen closet can also be found on this level. Downstairs in the spacious family room, cuddle up around the wood burning fireplace that opens onto the paver patio with a shed. Work from home? There’s a private office with a window, a closet and FIOS. Additionally, you can find storage space, laundry/utility room, and a rough-in for a 3rd full bath on this level. Easy living will allow you to do more with your time! This quaint neighborhood has a homeowners association fee that includes lawn maintenance, snow and trash removal, management, and two assigned parking spaces. Updates include luxury vinyl plank flooring throughout, replacement windows, newer sliding glass doors, ceiling fan lighting, newer hot water heater (2021) and new gutters, downspouts, gutter screens and new roof (2021) includes a 50 year warranty! Need storage? No problem – the attic is equipped with pull-down stairs, lighting, flooring and shelving. One year home warranty will provide you peace of mind. The home’s location has easy access to public transportation. The MARC Train is less than .5 mile away. Conveniently located to shopping, restaurants, schools, and minutes to Route 270.
Location
State MD
County Montgomery
Zoning RT6.0
Rooms
Other Rooms Primary Bedroom, Bedroom 2, Bedroom 3, Family Room, Office, Utility Room, Bathroom 1, Bathroom 2, Primary Bathroom
Basement Connecting Stairway, Rough Bath Plumb, Walkout Level, Outside Entrance
Interior
Interior Features Breakfast Area, Ceiling Fan(s), Floor Plan - Open, Kitchen - Table Space, Pantry, Primary Bath(s), Tub Shower, Upgraded Countertops, Window Treatments
Hot Water Electric
Heating Heat Pump(s)
Cooling Ceiling Fan(s), Central A/C
Flooring Ceramic Tile, Laminate Plank, Vinyl
Fireplaces Number 1
Fireplaces Type Fireplace - Glass Doors, Wood
Equipment Built-In Microwave, Dishwasher, Disposal, Dryer - Electric, Icemaker, Refrigerator, Stove, Washer, Water Heater
Fireplace Y
Window Features Screens,Replacement
Appliance Built-In Microwave, Dishwasher, Disposal, Dryer - Electric, Icemaker, Refrigerator, Stove, Washer, Water Heater
Heat Source Electric
Laundry Basement, Dryer In Unit, Washer In Unit
Exterior
Exterior Feature Deck(s), Patio(s)
Garage Spaces 2.0
Parking On Site 2
Utilities Available Cable TV Available
Waterfront N
Water Access N
Roof Type Architectural Shingle
Accessibility None
Porch Deck(s), Patio(s)
Total Parking Spaces 2
Garage N
Building
Story 3
Foundation Concrete Perimeter
Sewer Public Sewer
Water Public
Architectural Style Colonial
Level or Stories 3
Additional Building Above Grade, Below Grade
New Construction N
Schools
Elementary Schools Germantown
Middle Schools Roberto W. Clemente
High Schools Seneca Valley
School District Montgomery County Public Schools
Others
HOA Fee Include Lawn Maintenance,Management,Snow Removal,Trash,Common Area Maintenance
Senior Community No
Tax ID 160202651952
Ownership Fee Simple
SqFt Source Assessor
Acceptable Financing Cash, Conventional, FHA, VA
Horse Property N
Listing Terms Cash, Conventional, FHA, VA
Financing Cash,Conventional,FHA,VA
Special Listing Condition Standard
Read Less Info
Want to know what your home might be worth? Contact us for a FREE valuation!

Our team is ready to help you sell your home for the highest possible price ASAP

Bought with Bridgette M Ruttkay • RE/MAX Realty Services
GET MORE INFORMATION





