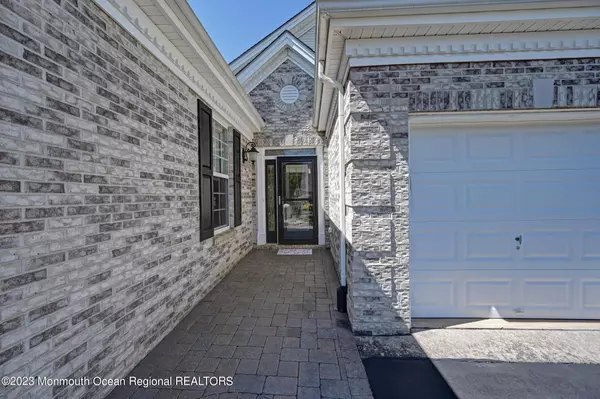For more information regarding the value of a property, please contact us for a free consultation.
Key Details
Sold Price $620,000
Property Type Single Family Home
Sub Type Adult Community
Listing Status Sold
Purchase Type For Sale
Square Footage 2,318 sqft
Price per Sqft $267
Municipality Jackson (JAC)
Subdivision Four Seasons @ Metedeconk Lakes
MLS Listing ID 22309512
Sold Date 08/21/23
Style Ranch, Detached
Bedrooms 3
Full Baths 2
HOA Fees $310/mo
HOA Y/N Yes
Originating Board Monmouth Ocean Regional Multiple Listing Service
Year Built 2007
Annual Tax Amount $8,989
Tax Year 2022
Lot Size 7,840 Sqft
Acres 0.18
Property Description
Meet one of the CROWN JEWELS of the Four Seasons Metedeconk- This Extended Martinique with exquisite attention to detail, combines classic elegance w/ modern touches. The open floorplan features HW floors, Soaring Ceilings, Recessed Lighting and a Wall of Windows overlooking your Private Yard. Gourmet kit w/ custom cabinetry, Granite countertops, Breakfast Bar & top of the line appliances (NEW Refrig & DW with 5 yr warranty).Formal LR & DR for family gatherings as well as your Greatrm with Gas Fireplace for those cozy nites. Master Suite fit for Royalty with double door entry and Walk-in-closet. Spa like Bath featuring Soaking-Tub, Separate Shower and double vanity with granite counters. 2 Additional Bedrms and Full Bath for guests. Laundry room & 2 Car oversized Garage. A must see! Your Four Seasons Gated Community ammenities include a State of the Art indoor and two outdoor pools, exercise gym, library, crafts room, billiards, Golf Greens, bocce, tennis,Pickle Ball and many Clubs to fill your day.
Location
State NJ
County Ocean
Area None
Direction Jackson Mills Road, to Harmony Road, into Four Seasons at Metedeconk.
Rooms
Basement None
Interior
Interior Features Bonus Room, Ceilings - 9Ft+ 1st Flr, Center Hall, Dec Molding, Den, French Doors, Security System, Recessed Lighting
Heating Other, Forced Air
Cooling Central Air
Flooring Ceramic Tile, Wood, See Remarks
Fireplaces Number 1
Fireplace Yes
Exterior
Exterior Feature Controlled Access, Outdoor Lighting, Patio, Security System, Tennis Court, Solar Panels, Lighting
Garage Asphalt, Double Wide Drive, Driveway, Direct Access, Oversized
Garage Spaces 2.0
Pool Heated, In Ground, Indoor, Other - See Remarks
Amenities Available Exercise Room, Shuffleboard, Community Room, Swimming, Pool, Golf Course, Clubhouse, Common Area, Jogging Path, Landscaping
Waterfront No
Waterfront Description Other - See Remarks
Roof Type Timberline
Accessibility Other - See Remarks
Garage Yes
Building
Lot Description Oversized, Level
Story 1
Sewer Public Sewer
Architectural Style Ranch, Detached
Level or Stories 1
Structure Type Controlled Access, Outdoor Lighting, Patio, Security System, Tennis Court, Solar Panels, Lighting
New Construction No
Others
Senior Community Yes
Tax ID 12-00701-0000-00674
Pets Description Dogs OK, Cats OK
Read Less Info
Want to know what your home might be worth? Contact us for a FREE valuation!

Our team is ready to help you sell your home for the highest possible price ASAP

Bought with Robert DeFalco Realty Inc.
GET MORE INFORMATION





