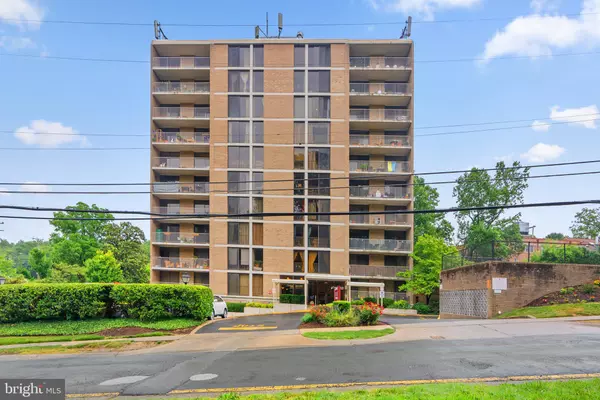For more information regarding the value of a property, please contact us for a free consultation.
Key Details
Sold Price $250,000
Property Type Condo
Sub Type Condo/Co-op
Listing Status Sold
Purchase Type For Sale
Square Footage 1,059 sqft
Price per Sqft $236
Subdivision Sudbury House Codm
MLS Listing ID MDMC2097756
Sold Date 08/11/23
Style Traditional
Bedrooms 2
Full Baths 2
Condo Fees $886/mo
HOA Y/N N
Abv Grd Liv Area 1,059
Originating Board BRIGHT
Year Built 1966
Annual Tax Amount $2,873
Tax Year 2022
Property Description
Welcome to Sudbury House Condos, where luxury and convenience meet. This professionally listed 2-bedroom, 2-bathroom residence spans 1,059 square feet and offers spacious living areas filled with natural light from floor to ceiling windows and adorned with new and refinished flooring. The thoughtfully designed kitchen boasts stainless steel appliances, granite countertops, custom cabinets, and a hexagon tile backsplash. The primary bedroom features a large closet, while the primary bathroom offers a standing shower. A second bathroom includes a tub, and both bathrooms showcase custom vanities. Enjoy treetop views and relaxation on the large patio. Conveniently located near downtown Silver Spring, this residence provides easy access to shopping, dining, and entertainment. Experience the epitome of comfort and style at Sudbury House Condos by scheduling a showing today and envisioning the possibilities of calling this remarkable place your home.
Location
State MD
County Montgomery
Zoning R10
Rooms
Main Level Bedrooms 2
Interior
Hot Water Natural Gas
Cooling Central A/C
Fireplace N
Heat Source Natural Gas
Exterior
Parking On Site 1
Amenities Available Other
Waterfront N
Water Access N
Accessibility Elevator
Garage N
Building
Story 1
Unit Features Hi-Rise 9+ Floors
Sewer Public Sewer
Water Public
Architectural Style Traditional
Level or Stories 1
Additional Building Above Grade, Below Grade
New Construction N
Schools
Elementary Schools Rock Creek Forest
Middle Schools Silver Creek
High Schools Bethesda-Chevy Chase
School District Montgomery County Public Schools
Others
Pets Allowed Y
HOA Fee Include Air Conditioning,Electricity,Ext Bldg Maint,Gas,Heat,Management,Trash,Water
Senior Community No
Tax ID 161300951475
Ownership Condominium
Special Listing Condition Standard
Pets Description Dogs OK, Cats OK, Number Limit, Size/Weight Restriction
Read Less Info
Want to know what your home might be worth? Contact us for a FREE valuation!

Our team is ready to help you sell your home for the highest possible price ASAP

Bought with Dorie A Glass • Long & Foster Real Estate, Inc.
GET MORE INFORMATION





