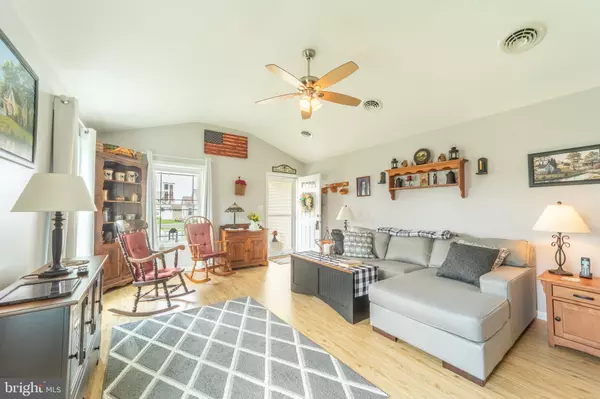For more information regarding the value of a property, please contact us for a free consultation.
Key Details
Sold Price $335,000
Property Type Single Family Home
Sub Type Detached
Listing Status Sold
Purchase Type For Sale
Square Footage 1,419 sqft
Price per Sqft $236
Subdivision Ingram Village
MLS Listing ID DESU2042272
Sold Date 07/25/23
Style Ranch/Rambler
Bedrooms 3
Full Baths 2
HOA Y/N N
Abv Grd Liv Area 1,419
Originating Board BRIGHT
Year Built 2017
Annual Tax Amount $969
Tax Year 2022
Lot Size 8,712 Sqft
Acres 0.2
Lot Dimensions 72.00 x 125.00
Property Description
3 bedroom 2 bath lovingly maintained ranch with a great pond view. From the inviting front porch, you see the pride of ownership as you step inside. The gleaming LVP floors, the neutral décor, country kitchen with stainless steel appliances, breakfast bar and amble ample dining space. The owner's bedroom has a large closet and en-suite bath provide a private oasis. Two more generous bedrooms and full bath round out the opposite side of the home for family and guests. Not to be excluded is a cozy family room overlooking the pond to enjoy your morning coffee. The two car garage adds plenty of storage space. The addition of a workshop all set up for those home projects is a surprise bonus. This home is the perfect mix of country living while being close to all the attractions the eastern shore has to offer including Lewes and Rehoboth beaches, and unlimited entertaining and dining options and all with no HOA. Schedule your private tour today, before it's too late!
Location
State DE
County Sussex
Area Cedar Creek Hundred (31004)
Zoning TN
Rooms
Main Level Bedrooms 3
Interior
Hot Water Electric
Heating Forced Air
Cooling Central A/C
Heat Source Electric
Exterior
Garage Garage - Front Entry
Garage Spaces 2.0
Waterfront N
Water Access N
Accessibility None
Attached Garage 2
Total Parking Spaces 2
Garage Y
Building
Story 1
Foundation Crawl Space
Sewer Public Sewer
Water Public
Architectural Style Ranch/Rambler
Level or Stories 1
Additional Building Above Grade, Below Grade
New Construction N
Schools
School District Milford
Others
Senior Community No
Tax ID 230-26.00-416.00
Ownership Fee Simple
SqFt Source Estimated
Special Listing Condition Standard
Read Less Info
Want to know what your home might be worth? Contact us for a FREE valuation!

Our team is ready to help you sell your home for the highest possible price ASAP

Bought with Paul A. Sicari • Compass
GET MORE INFORMATION





