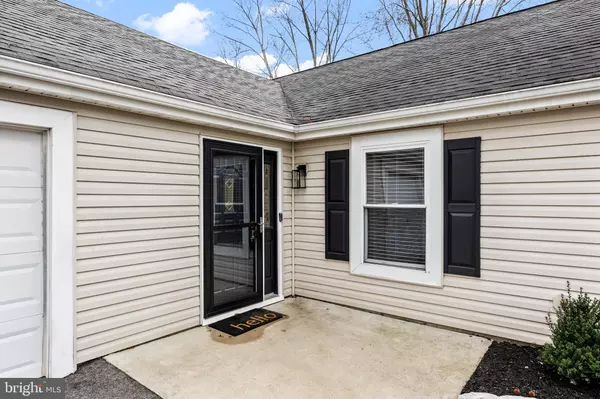For more information regarding the value of a property, please contact us for a free consultation.
Key Details
Sold Price $440,000
Property Type Single Family Home
Sub Type Detached
Listing Status Sold
Purchase Type For Sale
Square Footage 1,543 sqft
Price per Sqft $285
Subdivision Cambridge Park
MLS Listing ID NJBL2040292
Sold Date 05/17/23
Style Ranch/Rambler
Bedrooms 4
Full Baths 2
HOA Y/N N
Abv Grd Liv Area 1,543
Originating Board BRIGHT
Year Built 1974
Annual Tax Amount $7,006
Tax Year 2022
Lot Size 10,890 Sqft
Acres 0.25
Lot Dimensions 0.00 x 0.00
Property Description
HIGHEST & BEST OFFERS DUE BY MONDAY, JANUARY 30TH AT 12PM! Welcome to this charming rancher located in the heart of Marlton! Beautifully landscaped, this home sits on a large lot and backs to open land. The backyard is a wonderful area for entertaining family and friends. Walk through the front door and into this spacious living room with neutral paint, recessed lighting and crown molding. Off the living area, you will enter the large eat-in kitchen with updated cabinets and stainless steel appliances. This open floor plan allows for the comfort of your daily lifestyle, while giving you the space to host holiday and gatherings for everyone! Down the hall you will enter the primary bedroom with an updated full bathroom, three bedrooms and another updated full bathroom. The one car garage has been converted into another room with LVP flooring; perfect for a gym, home office or craft room. It can easily be converted back into a garage as well. Do not miss your opportunity to own a home that is located so closely to all of the shopping, restaurants and major highway access this area has to offer! **Sale is contingent upon sellers finding suitable housing**
Location
State NJ
County Burlington
Area Evesham Twp (20313)
Zoning MD
Rooms
Main Level Bedrooms 4
Interior
Interior Features Kitchen - Eat-In
Hot Water Natural Gas, Tankless
Heating Forced Air
Cooling Central A/C
Flooring Carpet, Ceramic Tile, Luxury Vinyl Plank
Equipment Built-In Microwave, Dryer, Dishwasher, Disposal, Oven - Single, Refrigerator, Stove, Washer, Water Heater
Fireplace N
Appliance Built-In Microwave, Dryer, Dishwasher, Disposal, Oven - Single, Refrigerator, Stove, Washer, Water Heater
Heat Source Natural Gas
Laundry Main Floor
Exterior
Fence Fully
Waterfront N
Water Access N
Accessibility 2+ Access Exits
Garage N
Building
Story 1
Foundation Slab
Sewer Public Sewer
Water Public
Architectural Style Ranch/Rambler
Level or Stories 1
Additional Building Above Grade, Below Grade
New Construction N
Schools
Middle Schools Frances Demasi M.S.
High Schools Cherokee H.S.
School District Lenape Regional High
Others
Senior Community No
Tax ID 13-00013 20-00006
Ownership Fee Simple
SqFt Source Estimated
Special Listing Condition Standard
Read Less Info
Want to know what your home might be worth? Contact us for a FREE valuation!

Our team is ready to help you sell your home for the highest possible price ASAP

Bought with Nancy A Doud • BHHS Fox & Roach-Medford
GET MORE INFORMATION





