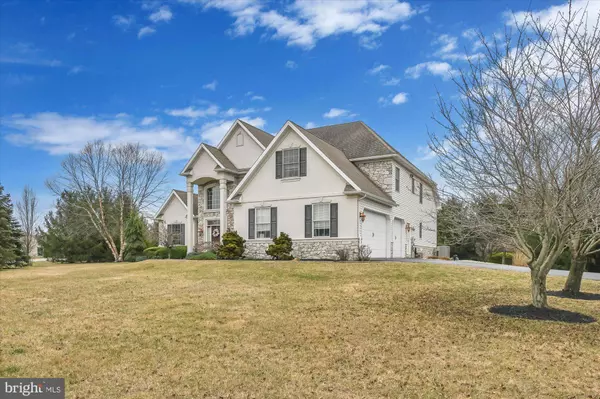For more information regarding the value of a property, please contact us for a free consultation.
Key Details
Sold Price $600,000
Property Type Single Family Home
Sub Type Detached
Listing Status Sold
Purchase Type For Sale
Square Footage 4,100 sqft
Price per Sqft $146
Subdivision Wellsville
MLS Listing ID PAYK2037244
Sold Date 04/28/23
Style Colonial,Traditional
Bedrooms 4
Full Baths 3
Half Baths 1
HOA Y/N N
Abv Grd Liv Area 4,100
Originating Board BRIGHT
Year Built 2006
Annual Tax Amount $10,958
Tax Year 2023
Lot Size 1.400 Acres
Acres 1.4
Property Description
Pristine 4+ BR 3.5 BA home is Northern School District. This home is a must see with incredible curb appeal with a stone front, beautiful landscaping & brick walkway lead to an amazing open foyer. There is a gourmet kitchen with upgraded counter tops, stainless steel appliances, beautiful cabinetry & an island. The main living room has a beautiful 2 story double sided stone fire place . cathedral ceiling, hardwood floors and lot of natural light. The first floor also has a family room, an office, half bath & separate formal dining room with chair rail & crown molding. The primary bedroom with a walk in closet has a primary bath featuring a stand up shower, double vanity & whirlpool tub. The laundry is conveniently located on the first floor. The 2nd floor has 3 additional bedrooms a bonus room and 2 full baths. The home sits on a beautifully fenced in over an acre lot. The back yard is an entertainers dream with an enclosed brick patio and inground saltwater swimming pool (the pool liner was replaced in 2022 ). The home is convenient to highways and just 2 miles from Pinchot Lake State Park. This dream home can be yours schedule your showing today!
Location
State PA
County York
Area Warrington Twp (15249)
Zoning RESIDENTAL
Rooms
Other Rooms Living Room, Dining Room, Primary Bedroom, Bedroom 2, Bedroom 3, Bedroom 4, Kitchen, Family Room, Foyer, Laundry, Office, Bathroom 2, Bathroom 3, Bonus Room, Primary Bathroom, Half Bath
Basement Unfinished
Main Level Bedrooms 1
Interior
Interior Features Breakfast Area, Built-Ins, Carpet, Ceiling Fan(s), Crown Moldings, Entry Level Bedroom, Formal/Separate Dining Room, Kitchen - Eat-In, Kitchen - Gourmet, Kitchen - Island, Primary Bath(s), Recessed Lighting, Upgraded Countertops, Walk-in Closet(s), Wood Floors
Hot Water Propane
Heating Forced Air
Cooling Central A/C
Flooring Hardwood, Ceramic Tile, Carpet
Fireplaces Number 1
Fireplaces Type Stone, Gas/Propane
Equipment Built-In Microwave, Dishwasher, Dryer, Stove, Washer
Fireplace Y
Window Features Energy Efficient,Insulated
Appliance Built-In Microwave, Dishwasher, Dryer, Stove, Washer
Heat Source Propane - Owned
Laundry Main Floor
Exterior
Exterior Feature Patio(s), Enclosed, Brick, Porch(es), Screened
Garage Garage - Rear Entry
Garage Spaces 3.0
Fence Wrought Iron
Pool In Ground, Heated, Saltwater
Waterfront N
Water Access N
Roof Type Architectural Shingle
Accessibility None
Porch Patio(s), Enclosed, Brick, Porch(es), Screened
Attached Garage 3
Total Parking Spaces 3
Garage Y
Building
Story 2
Foundation Other
Sewer On Site Septic
Water Well
Architectural Style Colonial, Traditional
Level or Stories 2
Additional Building Above Grade, Below Grade
Structure Type Vaulted Ceilings,Tray Ceilings
New Construction N
Schools
Middle Schools Northern
High Schools Northern
School District Northern York County
Others
Senior Community No
Tax ID 49-000-05-0031-00-00000
Ownership Fee Simple
SqFt Source Assessor
Security Features Security System,Smoke Detector
Acceptable Financing Cash, Conventional, FHA, VA, USDA
Horse Property N
Listing Terms Cash, Conventional, FHA, VA, USDA
Financing Cash,Conventional,FHA,VA,USDA
Special Listing Condition Standard
Read Less Info
Want to know what your home might be worth? Contact us for a FREE valuation!

Our team is ready to help you sell your home for the highest possible price ASAP

Bought with Austin D Shaffer • Berkshire Hathaway HomeServices Homesale Realty
GET MORE INFORMATION





