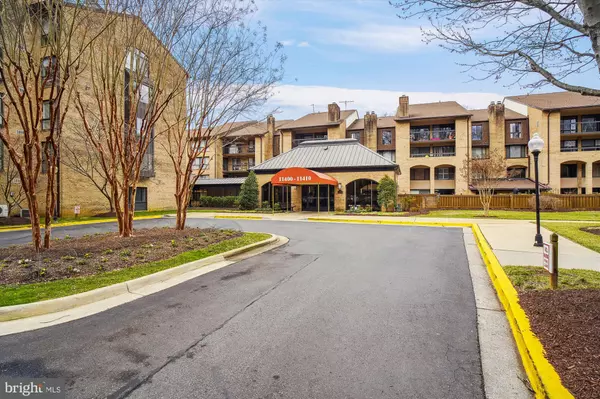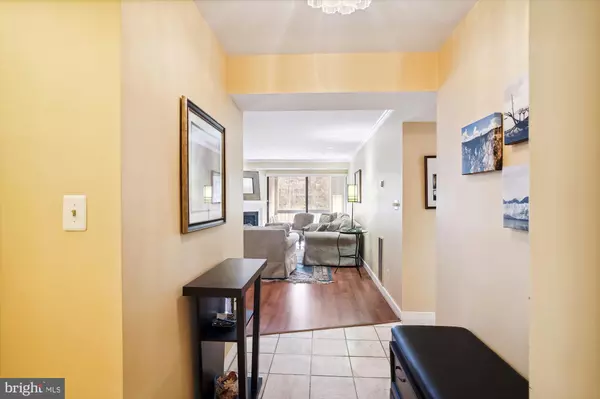For more information regarding the value of a property, please contact us for a free consultation.
Key Details
Sold Price $530,000
Property Type Condo
Sub Type Condo/Co-op
Listing Status Sold
Purchase Type For Sale
Square Footage 1,483 sqft
Price per Sqft $357
Subdivision Old Georgetown Vill Codm
MLS Listing ID MDMC2083622
Sold Date 04/24/23
Style Traditional
Bedrooms 2
Full Baths 2
Condo Fees $815/mo
HOA Y/N N
Abv Grd Liv Area 1,483
Originating Board BRIGHT
Year Built 1980
Annual Tax Amount $4,569
Tax Year 2023
Property Description
Welcome to this sought-after Luxury community of Old Georgetown Village. Nestled between a private 23 acre park-like setting with walking paths and a few blocks from Whole Foods, North Bethesda Metro station and the many restaurants and shops of Pike and Rose. This generously sized (1483 sq. ft.) two bedroom home has many updates including granite counter tops and designer tiled backsplash walls in the kitchen, newer appliances and renovated bathrooms. New carpets in the bedroom wing and wood flooring and ceramic tile in the remaining rooms. The open floorplan is perfect for entertaining with a spacious living room with fireplace, formal dining room and tablespace kitchen. Sunshine bathes the interior through multiple oversized windows and spacious private balcony. Generous closet space throughout and laundry room in unit. A separately deeded parking space and storage closets conveys. In addition, there is ample off-street parking for an additional car and guests parking to make life easy. Community amenities include a pool, fitness room, community room, and tennis and pickle ball courts. This condo truly has “The Best of All Worlds.”
Strong Pre-Approval Letter or Proof of funds and Financial Info Sheet with all offers. Sentrilock Lockbox is located on railing on front of Gatehouse in front of Parking lot.
Location
State MD
County Montgomery
Zoning PD9
Direction East
Rooms
Other Rooms Living Room, Dining Room, Kitchen, Foyer, Laundry
Main Level Bedrooms 2
Interior
Interior Features Breakfast Area, Carpet, Dining Area, Entry Level Bedroom, Elevator, Kitchen - Eat-In, Kitchen - Table Space, Walk-in Closet(s), Window Treatments, Wood Floors, Other
Hot Water Electric
Heating Central, Forced Air
Cooling Central A/C
Equipment Built-In Microwave, Built-In Range, Dishwasher, Disposal, Dryer - Electric, Icemaker, Microwave, Oven/Range - Electric
Appliance Built-In Microwave, Built-In Range, Dishwasher, Disposal, Dryer - Electric, Icemaker, Microwave, Oven/Range - Electric
Heat Source Central, Electric
Laundry Washer In Unit, Dryer In Unit
Exterior
Garage Additional Storage Area, Garage Door Opener
Garage Spaces 1.0
Utilities Available Water Available, Sewer Available, Electric Available
Amenities Available Common Grounds, Elevator, Extra Storage, Fitness Center, Jog/Walk Path, Meeting Room, Picnic Area, Pool - Outdoor, Swimming Pool, Tennis Courts
Waterfront N
Water Access N
Accessibility Level Entry - Main, No Stairs
Total Parking Spaces 1
Garage Y
Building
Story 1
Unit Features Garden 1 - 4 Floors
Sewer Public Sewer
Water Public
Architectural Style Traditional
Level or Stories 1
Additional Building Above Grade, Below Grade
New Construction N
Schools
Elementary Schools Garrett Park
Middle Schools Tilden
High Schools Walter Johnson
School District Montgomery County Public Schools
Others
Pets Allowed N
HOA Fee Include Ext Bldg Maint,Management,Pool(s),Reserve Funds,Sewer,Snow Removal,Trash,Water,Common Area Maintenance
Senior Community No
Tax ID 160402041502
Ownership Fee Simple
Acceptable Financing Conventional, Cash
Horse Property N
Listing Terms Conventional, Cash
Financing Conventional,Cash
Special Listing Condition Standard
Read Less Info
Want to know what your home might be worth? Contact us for a FREE valuation!

Our team is ready to help you sell your home for the highest possible price ASAP

Bought with Richard A Morenoff • Long & Foster Real Estate, Inc.
GET MORE INFORMATION





