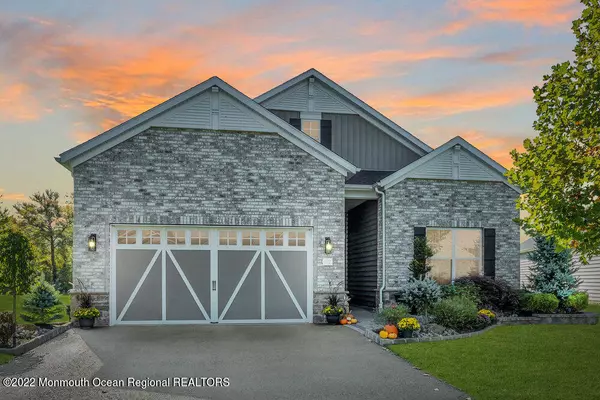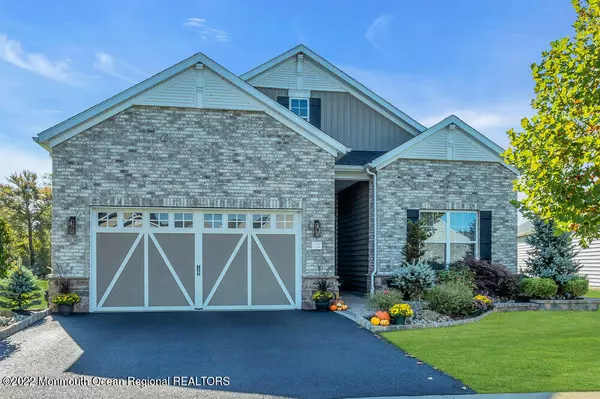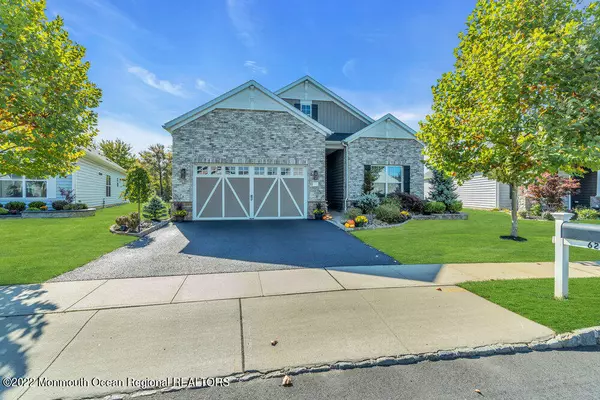For more information regarding the value of a property, please contact us for a free consultation.
Key Details
Sold Price $860,000
Property Type Single Family Home
Sub Type Adult Community
Listing Status Sold
Purchase Type For Sale
Square Footage 2,978 sqft
Price per Sqft $288
Municipality Monroe (MNO)
Subdivision Four Seasons@Monroe
MLS Listing ID 22231886
Sold Date 01/19/23
Style Detached
Bedrooms 3
Full Baths 3
Half Baths 1
HOA Fees $385/mo
HOA Y/N Yes
Originating Board Monmouth Ocean Regional Multiple Listing Service
Year Built 2017
Annual Tax Amount $13,059
Tax Year 2021
Lot Size 8,276 Sqft
Acres 0.19
Property Description
Welcome to Luxury Living at Four Seasons @Monroe! Spectacular 55plus community, this ''Killarney II w/ LOFT'' model is a one-of-a-kind Premium Lot home that will simply take your breath away. Incredible upgrades include designer Custom Solid Wood Moldings, Recessed Lighting, 14' Ceilings on 1st floor, 9' Ceilings on the 2nd floor, magnificent OPEN-Concept Living with gleaming Hardwood floors throughout. European custom gourmet Kitchen, remarkable center Island w/ Top of the line S/S Appliances, Granite countertops & matching Backsplash. Impressive master bedroom suite on 1st level with elegant, resort-like Master Bath, soaking tub, frameless glass shower stall, gorgeous imported tile and onyx floors and oversized custom closet. Main level also features guest bedroom en-suite & a remarkable Home Office with beautiful glass doors. Expanded open Sunroom, impressive Backyard paver patio, serene private location tucked away in the back of the community. 2nd floor features additional guest bedroom with full bathroom, expansive loft and massive finished storage attic room. You can also find a 2 car-wide garage that fits 3 cars with ample storage and a full house Generac generator. Close to all major transportation and shopping. This is the exquisite home that you've been waiting for!!!
Location
State NJ
County Middlesex
Area None
Direction Prospect Plains Road to Landmark Rd. (Community on Left)Left on Independence Dr.Left on Republic Dr.
Rooms
Basement None
Interior
Interior Features Attic, Bonus Room, Built-Ins, Ceilings - 9Ft+ 1st Flr, Ceilings - 9Ft+ 2nd Flr, Dec Molding, French Doors, In-Law Suite, Loft, Security System, Sliding Door, Breakfast Bar, Eat-in Kitchen, Recessed Lighting
Heating Forced Air
Cooling Central Air
Flooring Wood, Ceramic Tile
Fireplaces Number 1
Fireplace Yes
Window Features Insulated Windows
Exterior
Exterior Feature Patio, Security System, Sprinkler Under, Swimming, Tennis Court, Lighting, Tennis Court(s)
Garage Asphalt, Double Wide Drive, Driveway, On Street
Garage Spaces 3.0
Pool Common
Amenities Available Exercise Room, Community Room, Swimming, Pool, Clubhouse, Common Area, Bocci
Waterfront No
Roof Type Shingle
Garage Yes
Private Pool Yes
Building
Lot Description Other
Story 2
Foundation Slab
Sewer Public Sewer
Architectural Style Detached
Level or Stories 2
Structure Type Patio, Security System, Sprinkler Under, Swimming, Tennis Court, Lighting, Tennis Court(s)
Schools
High Schools Monroe Twp
Others
Senior Community Yes
Tax ID 12-00040-0000-00037
Pets Description Dogs OK, Cats OK
Read Less Info
Want to know what your home might be worth? Contact us for a FREE valuation!

Our team is ready to help you sell your home for the highest possible price ASAP

Bought with NON MEMBER
GET MORE INFORMATION





