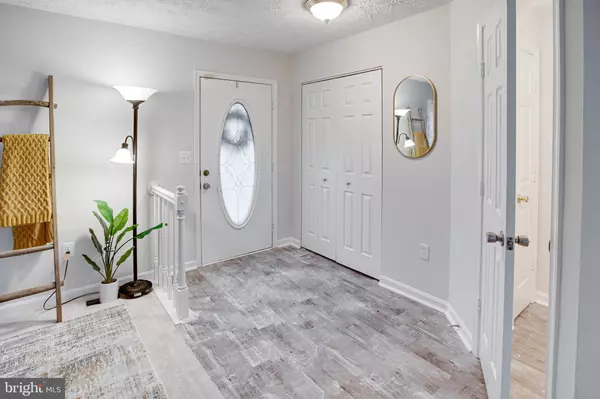For more information regarding the value of a property, please contact us for a free consultation.
Key Details
Sold Price $385,000
Property Type Townhouse
Sub Type Interior Row/Townhouse
Listing Status Sold
Purchase Type For Sale
Square Footage 1,662 sqft
Price per Sqft $231
Subdivision Beau Ridge Estates
MLS Listing ID VAPW2042334
Sold Date 01/10/23
Style Colonial
Bedrooms 3
Full Baths 2
Half Baths 2
HOA Fees $70/mo
HOA Y/N Y
Abv Grd Liv Area 1,262
Originating Board BRIGHT
Year Built 1991
Annual Tax Amount $3,661
Tax Year 2022
Lot Size 2,230 Sqft
Acres 0.05
Property Description
Welcome home! Step inside this 3 bedroom, 3 bathroom end unit townhome and fall in love with all of the updates! On the main level, you’ll discover an open space that is perfect for entertaining. The wide living room is adjacent to the dining area, both with new plush carpeted flooring. The remodeled kitchen features new granite countertops, a deep sink, soft close cabinets with roll out drawers, gorgeous flooring, and plenty of natural light. The newly replaced dishwasher, fridge (2020), and stove (2018) mean fewer worries for you. Step out onto the wooden deck (2021) through the sliding door and imagine visiting with friends or getting some peace and quiet after a long day. Upstairs, the primary bedroom boasts sophisticated french doors and a fully updated bathroom. Two additional bedrooms feature the same soft carpeted floors and large closets. In the hall, a full bathroom includes updated flooring and vanity. Downstairs in the lower level, the bright and airy rec room provides a second fantastic living space. The laundry room is large with newer washer & dryer (replaced in 2021) and has an abundance of storage space. Through the sliding doors, a second outdoor space is calling your name - come relax on this beautiful stone patio (2022). HVAC replaced in 2020 with dual zone heating & air conditioning, and HVAC service contract paid for through June 2023. Most windows were replaced in 2019. The newer water heater (2015) and roof (2016) give you even more peace of mind. Two assigned parking spaces in front of the home are provided. Minutes from Shoppers Food, Food Lion, Lidl, Wegmans, Target, Walmart, Potomac Mills, Stonebridge at Potomac Town Center, and Prince William Forest Park. Quick access to I-95, Rte 1, and Dale Blvd. With all of these updates, there’s so much less for you to worry about. Start 2023 off by moving into your new home - come check it out today!
Location
State VA
County Prince William
Zoning R6
Rooms
Other Rooms Living Room, Dining Room, Primary Bedroom, Bedroom 2, Bedroom 3, Kitchen, Family Room, Bathroom 2, Primary Bathroom, Half Bath
Basement Walkout Level
Interior
Interior Features Carpet, Combination Kitchen/Dining, Dining Area, Primary Bath(s), Upgraded Countertops
Hot Water Natural Gas
Heating Forced Air
Cooling Central A/C
Flooring Engineered Wood, Carpet
Equipment Dishwasher, Disposal, Oven/Range - Electric, Refrigerator, Stainless Steel Appliances, Dryer, Washer
Fireplace N
Appliance Dishwasher, Disposal, Oven/Range - Electric, Refrigerator, Stainless Steel Appliances, Dryer, Washer
Heat Source Natural Gas
Laundry Lower Floor, Dryer In Unit, Washer In Unit
Exterior
Exterior Feature Balcony, Patio(s)
Parking On Site 2
Amenities Available Tot Lots/Playground
Waterfront N
Water Access N
Accessibility None
Porch Balcony, Patio(s)
Garage N
Building
Story 3
Foundation Other
Sewer Public Sewer
Water Public
Architectural Style Colonial
Level or Stories 3
Additional Building Above Grade, Below Grade
New Construction N
Schools
Elementary Schools Henderson
Middle Schools Potomac
High Schools Potomac
School District Prince William County Public Schools
Others
HOA Fee Include Insurance,Snow Removal,Trash
Senior Community No
Tax ID 8290-18-8667
Ownership Fee Simple
SqFt Source Assessor
Acceptable Financing Conventional, FHA, Cash, VA
Listing Terms Conventional, FHA, Cash, VA
Financing Conventional,FHA,Cash,VA
Special Listing Condition Standard
Read Less Info
Want to know what your home might be worth? Contact us for a FREE valuation!

Our team is ready to help you sell your home for the highest possible price ASAP

Bought with Michael Asmus • NextHome Mission
GET MORE INFORMATION





