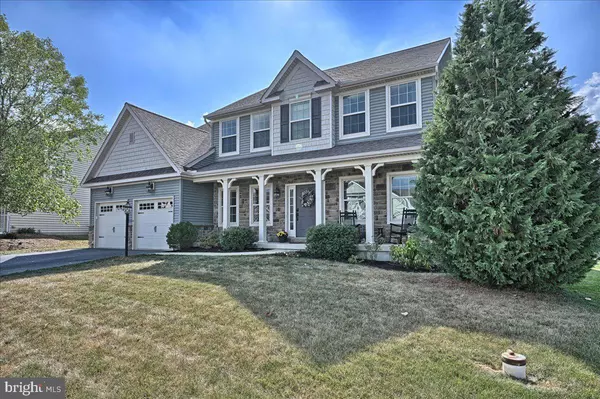For more information regarding the value of a property, please contact us for a free consultation.
Key Details
Sold Price $525,000
Property Type Single Family Home
Sub Type Detached
Listing Status Sold
Purchase Type For Sale
Square Footage 3,219 sqft
Price per Sqft $163
Subdivision Bow Creek
MLS Listing ID PADA2016488
Sold Date 10/06/22
Style Traditional
Bedrooms 4
Full Baths 2
Half Baths 1
HOA Fees $41/qua
HOA Y/N Y
Abv Grd Liv Area 3,219
Originating Board BRIGHT
Year Built 2013
Annual Tax Amount $6,933
Tax Year 2022
Lot Size 0.270 Acres
Acres 0.27
Property Description
The ONE you've been wishing for is here! You really can have it all which you will immediately see when you open the door to this previous Award Winning Model HOME loaded with upgrades in the popular Bow Creek Community! This spacious one owner beauty is sure to delight with the hardwood flooring throughout most of main level & a fantastic kitchen which will be the envy of your Pinterest friends with 10' island/solid surface counters/newer appliances. The kitchen opens to breakfast nook which leads to outdoor living space complete with firepit, so grab your favorite beverage & watch the gorgeous sunsets from your backyard! The family room features a stone fireplace (for those upcoming cooler nights) & plenty of relaxation space! The dining room adds to your entertaining options & features a tray ceiling. Working from home will be a breeze in the study/flex room! The mudroom leads to your 3 car garage (one side is tandem) which features full electric outlet for EV car! The 2nd floor is where you will find your personal oasis bedroom with sitting area, double WICs & en-suite most only dream of. It looks looks like it just popped out of a magazine..... huge walk-in tile shower, soaking tub & double sinks! Three large additional bedrooms - each with WIC , another full bath with double sinks, & bright laundry room complete the upper level. The basement is large with high ceilings for play area or future expansion & includes rough-in for additional bath! This location has so much to offer including short walk to the popular Farmers Market for your fresh fruits/veggies, & major roadways leading to Hershey, Harrisburg, Indiantown Gap , Lebanon VA, Hershey Med & more! Desirable Lower Dauphin Schools! This is a HOME you will truly love! 9' Ceilings! HVAC 2022 & HW 2020
Location
State PA
County Dauphin
Area East Hanover Twp (14025)
Zoning RESIDENTIAL
Rooms
Other Rooms Dining Room, Primary Bedroom, Bedroom 2, Bedroom 3, Bedroom 4, Kitchen, Family Room, Foyer, Breakfast Room, Study, Laundry, Mud Room, Primary Bathroom, Full Bath, Half Bath
Basement Full
Interior
Interior Features Formal/Separate Dining Room
Hot Water Electric
Heating Heat Pump(s)
Cooling Central A/C
Fireplaces Number 1
Equipment Microwave, Dishwasher, Disposal, Refrigerator, Oven/Range - Electric
Fireplace Y
Appliance Microwave, Dishwasher, Disposal, Refrigerator, Oven/Range - Electric
Heat Source Other
Exterior
Exterior Feature Deck(s), Porch(es)
Garage Garage Door Opener, Oversized
Garage Spaces 3.0
Waterfront N
Water Access N
Accessibility None
Porch Deck(s), Porch(es)
Attached Garage 3
Total Parking Spaces 3
Garage Y
Building
Lot Description Cleared
Story 2
Foundation Permanent
Sewer Public Sewer
Water Well
Architectural Style Traditional
Level or Stories 2
Additional Building Above Grade
New Construction N
Schools
Middle Schools Lower Dauphin
High Schools Lower Dauphin
School District Lower Dauphin
Others
HOA Fee Include Common Area Maintenance
Senior Community No
Tax ID 25-016-088-000-0000
Ownership Fee Simple
SqFt Source Assessor
Security Features Smoke Detector
Acceptable Financing Conventional, VA, FHA, Cash
Listing Terms Conventional, VA, FHA, Cash
Financing Conventional,VA,FHA,Cash
Special Listing Condition Standard
Read Less Info
Want to know what your home might be worth? Contact us for a FREE valuation!

Our team is ready to help you sell your home for the highest possible price ASAP

Bought with KELLEEN KERCHNER • Howard Hanna Company-Paxtang
GET MORE INFORMATION





