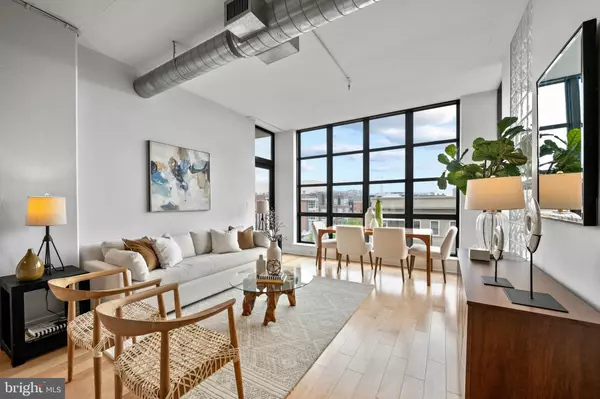For more information regarding the value of a property, please contact us for a free consultation.
Key Details
Sold Price $785,000
Property Type Condo
Sub Type Condo/Co-op
Listing Status Sold
Purchase Type For Sale
Square Footage 985 sqft
Price per Sqft $796
Subdivision U Street Corridor
MLS Listing ID DCDC2046806
Sold Date 05/31/22
Style Contemporary
Bedrooms 2
Full Baths 2
Condo Fees $751/mo
HOA Y/N N
Abv Grd Liv Area 985
Originating Board BRIGHT
Year Built 2005
Annual Tax Amount $5,105
Tax Year 2021
Property Description
This bright and airy residence at 2020 Lofts offers tremendous light and refreshing city views from its desirable corner location and multiple exposures. Recently renovated and completely turnkey, this home features wide-plank wood floors throughout and massive windows accentuated by dramatic 10-foot ceilings. The updated kitchen features crisp white cabinetry, gas cooking, and a large peninsula with seating for 3. Enjoy the sunrise from your private balcony or while waking in either of the spacious bedrooms. Both fully renovated bathrooms have glass-enclosed showers and the primary en-suite also has a soaking tub. 2020 Lofts is a full-service luxury building with a staffed front desk, on-site property manager, business center, fitness room, and party room. The rooftop has a grilling area, lounge seating, and sweeping views of Washington, D.C. The monthly condo fee pays for cable TV, high-speed internet, water, and a building supplemented heating and cooling system which provides energy efficiency for ultra low utility costs. Live just one block from the U Street Metro (Yellow/Green Lines) as well as a short walk to the Florida Avenue Whole Foods Market and nearby dining and shopping on the 14th Street Corridor. Garage parking space P1-9 conveys.
Location
State DC
County Washington
Zoning ARTS-4
Rooms
Main Level Bedrooms 2
Interior
Interior Features Breakfast Area, Combination Dining/Living, Combination Kitchen/Living, Entry Level Bedroom, Floor Plan - Open, Kitchen - Gourmet, Kitchen - Island, Wood Floors
Hot Water Natural Gas
Heating Forced Air, Heat Pump(s)
Cooling Central A/C, Heat Pump(s)
Flooring Hardwood
Equipment Built-In Microwave, Dishwasher, Disposal, Dryer, Oven/Range - Gas, Stainless Steel Appliances, Refrigerator, Washer
Appliance Built-In Microwave, Dishwasher, Disposal, Dryer, Oven/Range - Gas, Stainless Steel Appliances, Refrigerator, Washer
Heat Source Electric
Laundry Has Laundry, Main Floor, Washer In Unit, Dryer In Unit
Exterior
Garage Underground
Garage Spaces 1.0
Parking On Site 1
Amenities Available Concierge, Elevator, Exercise Room, Extra Storage, Fitness Center, Party Room, Reserved/Assigned Parking, Security
Waterfront N
Water Access N
Accessibility None
Total Parking Spaces 1
Garage Y
Building
Story 1
Unit Features Hi-Rise 9+ Floors
Sewer Public Sewer
Water Public
Architectural Style Contemporary
Level or Stories 1
Additional Building Above Grade
Structure Type 9'+ Ceilings,Dry Wall
New Construction N
Schools
School District District Of Columbia Public Schools
Others
Pets Allowed Y
HOA Fee Include Air Conditioning,Cable TV,Common Area Maintenance,Ext Bldg Maint,Heat,High Speed Internet,Insurance,Lawn Maintenance,Management,Parking Fee,Reserve Funds,Sewer,Snow Removal,Trash,Water
Senior Community No
Tax ID 0273//2092
Ownership Condominium
Acceptable Financing Cash, Conventional, FHA, VA
Listing Terms Cash, Conventional, FHA, VA
Financing Cash,Conventional,FHA,VA
Special Listing Condition Standard
Pets Description Cats OK, Dogs OK, Number Limit
Read Less Info
Want to know what your home might be worth? Contact us for a FREE valuation!

Our team is ready to help you sell your home for the highest possible price ASAP

Bought with Katri I Hunter • Compass
GET MORE INFORMATION





