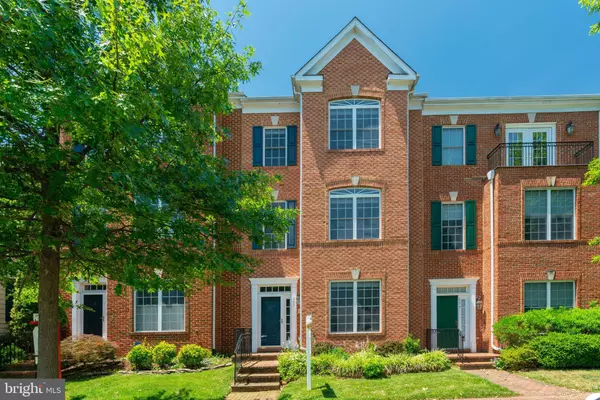For more information regarding the value of a property, please contact us for a free consultation.
Key Details
Sold Price $530,000
Property Type Townhouse
Sub Type Interior Row/Townhouse
Listing Status Sold
Purchase Type For Sale
Square Footage 2,638 sqft
Price per Sqft $200
Subdivision Belmont Center
MLS Listing ID VAPW2005102
Sold Date 11/08/21
Style Colonial
Bedrooms 3
Full Baths 3
Half Baths 1
HOA Fees $91/mo
HOA Y/N Y
Abv Grd Liv Area 2,052
Originating Board BRIGHT
Year Built 2004
Annual Tax Amount $5,701
Tax Year 2021
Lot Size 1,690 Sqft
Acres 0.04
Property Description
This rear loading 2 car garage townhome is gem in Belmont Bay. All new paint, carpet and refinished hardwood floors. The entry level features a den with French doors that could be used as a 4th bedroom with a full bath located on the same floor. Check out the under the stairs secret room. The main living area is perfect for entertaining with an open flow between the living room, dining room and kitchen. The kitchen features upgraded granite counters, a large island, 42 inch cabinets, tiled backsplash and large pantry. On the top level the primary bedroom has a walk-in closet and a second closet with built-ins. The primary bathroom has been upgraded with a frameless shower, granite counters & tile. Two additional bedrooms and full bath round out the top floor. Rear over size 2 car garage. In the summertime you can enjoy HOA sponsored events on the community green and walk miles on meandering paths through the community and Occoquan Wildlife Refuge. Transportation to DC, the Pentagon and Crystal city are within 1 mile from the VRE station, Belmont Bay is a gem of a community and this townhouse will be the perfect place to call home.
Location
State VA
County Prince William
Zoning R
Rooms
Basement Full, Daylight, Full, Front Entrance, Fully Finished
Interior
Hot Water Natural Gas
Heating Forced Air
Cooling Central A/C, Ceiling Fan(s)
Fireplaces Number 1
Fireplaces Type Fireplace - Glass Doors, Insert
Equipment Built-In Microwave, Built-In Range, Dishwasher, Disposal, Icemaker, Microwave, Refrigerator, Washer/Dryer Hookups Only
Fireplace Y
Appliance Built-In Microwave, Built-In Range, Dishwasher, Disposal, Icemaker, Microwave, Refrigerator, Washer/Dryer Hookups Only
Heat Source Natural Gas
Laundry Basement
Exterior
Garage Garage - Rear Entry, Garage Door Opener, Oversized
Garage Spaces 2.0
Amenities Available Common Grounds, Jog/Walk Path, Pool - Outdoor, Tennis Courts, Tot Lots/Playground
Waterfront N
Water Access N
Accessibility None
Attached Garage 2
Total Parking Spaces 2
Garage Y
Building
Story 3
Sewer Public Sewer
Water Public
Architectural Style Colonial
Level or Stories 3
Additional Building Above Grade, Below Grade
New Construction N
Schools
Elementary Schools Belmont
Middle Schools Fred M. Lynn
High Schools Freedom
School District Prince William County Public Schools
Others
Pets Allowed Y
HOA Fee Include Lawn Care Front,Management,Pool(s),Reserve Funds,Snow Removal,Trash
Senior Community No
Tax ID 8492-33-5299
Ownership Fee Simple
SqFt Source Estimated
Horse Property N
Special Listing Condition Standard
Pets Description No Pet Restrictions
Read Less Info
Want to know what your home might be worth? Contact us for a FREE valuation!

Our team is ready to help you sell your home for the highest possible price ASAP

Bought with Akram M. Abdulkader • Samson Properties
GET MORE INFORMATION





