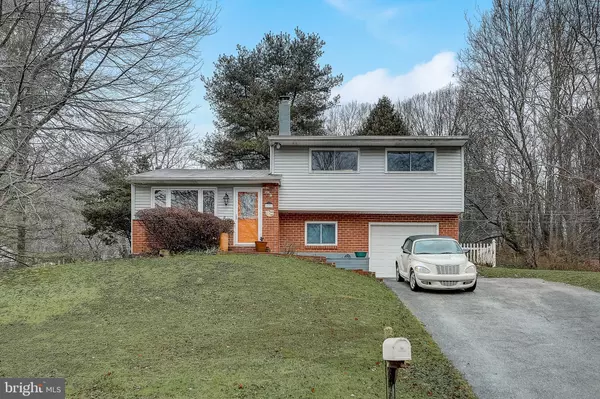For more information regarding the value of a property, please contact us for a free consultation.
Key Details
Sold Price $420,000
Property Type Single Family Home
Sub Type Detached
Listing Status Sold
Purchase Type For Sale
Square Footage 1,820 sqft
Price per Sqft $230
Subdivision Sunset Grove
MLS Listing ID PACT2017676
Sold Date 03/25/22
Style Split Level
Bedrooms 3
Full Baths 1
Half Baths 1
HOA Y/N N
Abv Grd Liv Area 1,570
Originating Board BRIGHT
Year Built 1959
Annual Tax Amount $3,501
Tax Year 2021
Lot Size 0.420 Acres
Acres 0.42
Lot Dimensions 0.00 x 0.00
Property Description
Welcome home to this beautiful single family home proudly situated on a nearly 1/2 acre corner lot in a great neighborhood nestled within the open space of idyllic Chester County. As you enter the home, you are greeted by gorgeous hardwood floors and a vaulted ceiling with wood beams in the living room, creating an open and spacious main level that includes the eat-in kitchen with stainless steel appliances and custom tile backsplash. Stairs from the kitchen lead down to a Travertine tiled den with built-in shelving and a powder room along with access to the laundry room and one-car garage. The other end of the den will take you into a large year-round bonus room complete with a wood burning stove, ceiling fan, skylight and walls of windows letting in the beautiful natural views and sunlight. A perfect, sunny spot for growing, relaxing or entertaining year round with easy flow into the covered deck and flat backyard. Upstairs you will find a continuation of the gorgeous hardwood floors running throughout the three well-sized bedrooms, all with ceiling fans, and an updated full bathroom with magnificent marble floors, fresh finishes and a deep linen closet. You cant tell by the country setting, but this lovely home is conveniently located within close proximity to Exton, Downtown West Chester, Downingtown and major highways as well as the local playground! Also located within 5 minutes of the Whitford and Exton train stations for those that commute to work in the city. This is the one!
Location
State PA
County Chester
Area West Whiteland Twp (10341)
Zoning RES
Interior
Interior Features Kitchen - Eat-In
Hot Water Oil
Heating Hot Water, Wood Burn Stove
Cooling Wall Unit
Fireplace N
Heat Source Oil
Exterior
Garage Garage - Front Entry
Garage Spaces 1.0
Waterfront N
Water Access N
Accessibility None
Attached Garage 1
Total Parking Spaces 1
Garage Y
Building
Story 1.5
Foundation Other
Sewer Public Sewer
Water Well
Architectural Style Split Level
Level or Stories 1.5
Additional Building Above Grade, Below Grade
New Construction N
Schools
School District West Chester Area
Others
Senior Community No
Tax ID 41-08 -0123.1100
Ownership Fee Simple
SqFt Source Assessor
Special Listing Condition Standard
Read Less Info
Want to know what your home might be worth? Contact us for a FREE valuation!

Our team is ready to help you sell your home for the highest possible price ASAP

Bought with Daniel Baer • Compass RE
GET MORE INFORMATION





