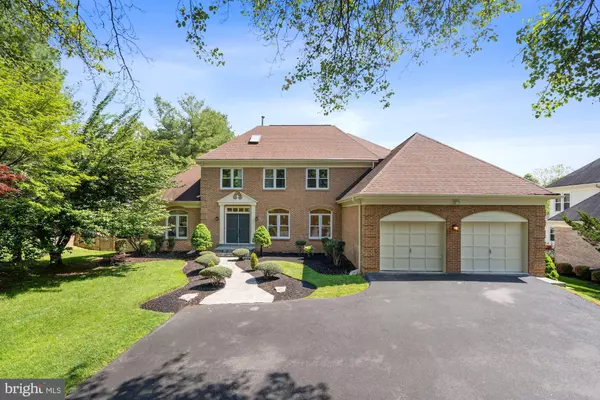For more information regarding the value of a property, please contact us for a free consultation.
Key Details
Sold Price $1,380,000
Property Type Single Family Home
Sub Type Detached
Listing Status Sold
Purchase Type For Sale
Square Footage 3,202 sqft
Price per Sqft $430
Subdivision Kentsdale Estates
MLS Listing ID MDMC757354
Sold Date 06/04/21
Style Colonial,Contemporary
Bedrooms 5
Full Baths 4
Half Baths 1
HOA Y/N N
Abv Grd Liv Area 3,202
Originating Board BRIGHT
Year Built 1987
Annual Tax Amount $11,755
Tax Year 2021
Lot Size 0.471 Acres
Acres 0.47
Property Description
This is the house with the WOW factor- EVERYTHING renovated and renewed. Truly move in ready. Gleaming Hardwood floors- Fresh paint- Renovated kitchen with granite counters and stainless steel appliances- Remodeled master bath with spa like feel and separate shower and soaking tub. New fixtures and luxury accents throughout. First floor includes large kitchen eating area- - Formal dining room- sunroom addition- family room with fireplace - private library/den/office and inviting living room and powder room , laundry/ mudroom and walk out to custom built deck with gazebo- and views of an enormous back yard . Second floor has large master suite with totally remodeled master bath- three additional bedrooms and two additional full baths- all with large closets . - Lower level has a large recreation room with hookups for a wetbar or extra kitchen- guest bedroom/den/ workout room and plenty of storage. Oversized garage with lots of storage room and large driveway with extra parking . Conveniently located with easy access to schools ,shopping and recreation Offers -if any- due Tues May 11th 2pm
Location
State MD
County Montgomery
Zoning R200
Rooms
Basement Daylight, Full, Fully Finished, Outside Entrance
Interior
Interior Features Built-Ins, Breakfast Area, Ceiling Fan(s), Floor Plan - Open
Hot Water Electric
Heating Forced Air
Cooling Central A/C
Fireplaces Number 1
Equipment Disposal, Dryer, Dishwasher, Cooktop, Oven - Double, Oven - Self Cleaning
Appliance Disposal, Dryer, Dishwasher, Cooktop, Oven - Double, Oven - Self Cleaning
Heat Source Natural Gas
Exterior
Garage Garage - Front Entry, Oversized
Garage Spaces 2.0
Waterfront N
Water Access N
View Panoramic, Garden/Lawn
Roof Type Composite
Accessibility None
Attached Garage 2
Total Parking Spaces 2
Garage Y
Building
Story 3
Sewer Public Sewer
Water Public
Architectural Style Colonial, Contemporary
Level or Stories 3
Additional Building Above Grade, Below Grade
New Construction N
Schools
School District Montgomery County Public Schools
Others
Senior Community No
Tax ID 161002540370
Ownership Fee Simple
SqFt Source Assessor
Special Listing Condition Standard
Read Less Info
Want to know what your home might be worth? Contact us for a FREE valuation!

Our team is ready to help you sell your home for the highest possible price ASAP

Bought with Alex Stefan • RE/MAX Realty Services
GET MORE INFORMATION





