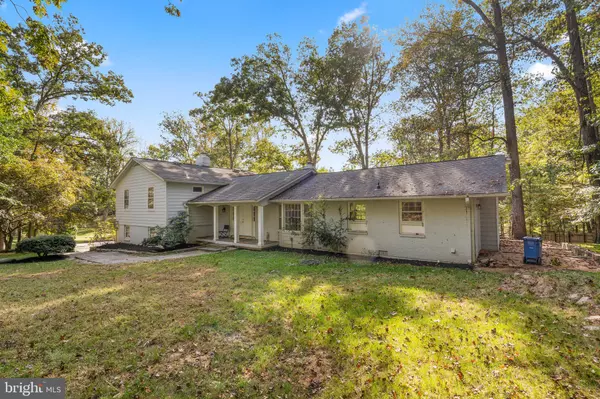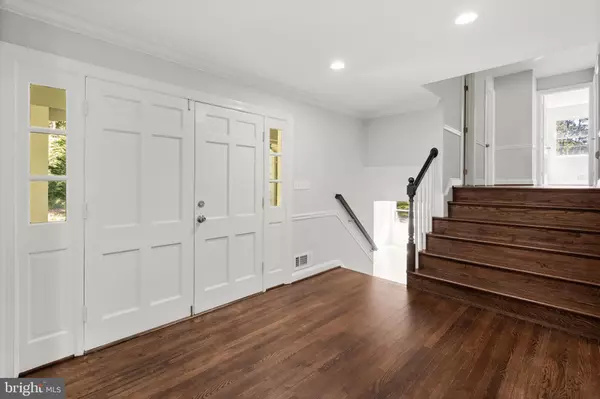For more information regarding the value of a property, please contact us for a free consultation.
Key Details
Sold Price $800,000
Property Type Single Family Home
Sub Type Detached
Listing Status Sold
Purchase Type For Sale
Square Footage 3,467 sqft
Price per Sqft $230
Subdivision Darnestown Outside
MLS Listing ID MDMC2018752
Sold Date 01/24/22
Style Split Level
Bedrooms 4
Full Baths 3
HOA Y/N N
Abv Grd Liv Area 2,567
Originating Board BRIGHT
Year Built 1965
Annual Tax Amount $7,202
Tax Year 2021
Lot Size 2.410 Acres
Acres 2.41
Property Description
A gated entry and circular drive approach guides you to this 3,060 sqft customized estate ensconced on a corner 2.41 acre park-like homesite sited in Darnestown featuring gorgeous hardwoods, a new HVAC system [2020] profile crown moldings, exquisite trim, recessed lighting, architectural angles, a pond, and gorgeous wooded views. The flagstone sidewalk directs you to a delightful covered front porch and a 18x9 foyer stepping into this customized open concept home boasting a shared fireplace in the living room or study with shelving on each side, a formal dining room framed by wainscoting, and a family room providing a focal floor-to-ceiling stone fireplace and a wall of windows and access from each room to the expansive deck and pergola that spans the rear of the home. Hone your culinary skills in the eat-in chefs kitchen featuring granite counters, iridescent white subway tile backsplash, 42 white Shaker style cabinetry, a stainless steel appliance suite, a center island with a large breakfast bar, an open breakfast room with bay architecture, and a walkout to the deck and yard. Owners site presents a coffee bar, a bay window, a cathedral ceiling, a hallway with 2 walk-in closets, and a luxe bath showing dual vanities, a frameless glass shower, and a jetted tub. Another facet of the robust design is the incredible lower level showcasing a spacious rec room accented by a recessed lighting and ceramic tile flooring, a stone fireplace, a full spa-like bath, and a bedroom suite with a separate patio entrance ideal as an In-law suite. Plentiful space is found in the detached garage with an attached office, a special storage room below the garage that is kept at a constant temperature year around which was once used for wine cellar. Highly convenient location provides easy access to all things including Muddy Branch Park, commuter routes, shopping, recreation, and more!
Location
State MD
County Montgomery
Zoning R200
Rooms
Other Rooms Living Room, Dining Room, Primary Bedroom, Bedroom 2, Bedroom 3, Bedroom 4, Kitchen, Family Room, Foyer, Recreation Room, Bonus Room
Interior
Interior Features Built-Ins, Carpet, Chair Railings, Dining Area, Kitchen - Gourmet, Kitchen - Island, Kitchen - Table Space, Recessed Lighting, Upgraded Countertops
Hot Water Electric
Heating Central
Cooling Central A/C
Flooring Carpet, Ceramic Tile, Hardwood
Fireplaces Number 2
Fireplaces Type Wood, Mantel(s)
Equipment Built-In Microwave, Dishwasher, Oven/Range - Electric, Refrigerator, Stainless Steel Appliances
Fireplace Y
Appliance Built-In Microwave, Dishwasher, Oven/Range - Electric, Refrigerator, Stainless Steel Appliances
Heat Source Electric
Exterior
Garage Garage - Front Entry, Additional Storage Area
Garage Spaces 2.0
Waterfront N
Water Access N
Accessibility None
Total Parking Spaces 2
Garage Y
Building
Story 2
Foundation Other
Sewer Septic Exists
Water Well
Architectural Style Split Level
Level or Stories 2
Additional Building Above Grade, Below Grade
Structure Type Dry Wall
New Construction N
Schools
Elementary Schools Jones Lane
Middle Schools Ridgeview
High Schools Quince Orchard
School District Montgomery County Public Schools
Others
Pets Allowed Y
Senior Community No
Tax ID 160600389425
Ownership Fee Simple
SqFt Source Assessor
Security Features Main Entrance Lock
Special Listing Condition Standard
Pets Description No Pet Restrictions
Read Less Info
Want to know what your home might be worth? Contact us for a FREE valuation!

Our team is ready to help you sell your home for the highest possible price ASAP

Bought with Adam Chasen • Compass
GET MORE INFORMATION





