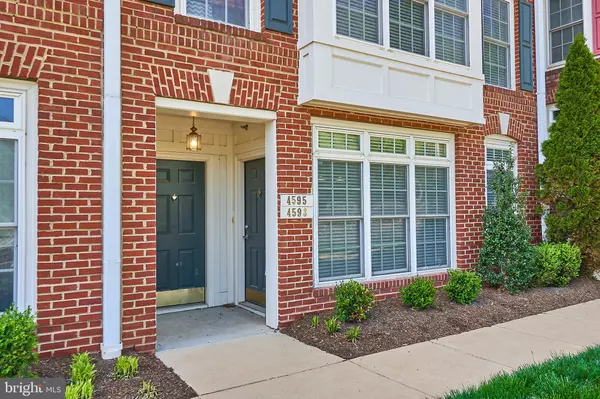For more information regarding the value of a property, please contact us for a free consultation.
Key Details
Sold Price $440,000
Property Type Condo
Sub Type Condo/Co-op
Listing Status Sold
Purchase Type For Sale
Square Footage 1,566 sqft
Price per Sqft $280
Subdivision Residences At Fair Chase
MLS Listing ID VAFX1193750
Sold Date 06/08/21
Style Colonial
Bedrooms 3
Full Baths 2
Half Baths 1
Condo Fees $240/mo
HOA Fees $130/mo
HOA Y/N Y
Abv Grd Liv Area 1,566
Originating Board BRIGHT
Year Built 2006
Annual Tax Amount $4,206
Tax Year 2021
Property Description
Welcome home to 4593 Whittemore Pl #1131 in the centrally located Residences at Fair Chase. This light-filled Aspen end unit 3 bedroom, 2.5 bathroom condo offers all of the wonderful features that you have been looking for with upgraded wood floors throughout, spacious bedroom sizes, a one-car garage, bedroom level laundry, and an open floor plan. Sit down and relax in your living room with the ambiance of the fire going or sit outside on your deck, which has been recently replaced by the Condo Association! The kitchen features 42 inch maple cabinets, granite countertops, and a gas stove ; the kitchen opens up to the dining area and family room, so there's a great space to entertain and relax for all! The tranquil, oversized primary bedroom has a ceiling fan, large walk-in closet, and window seat. The luxury primary bathroom has upgraded tile, double sinks, a large Jacuzzi soaking tub and a separate shower. You are tucked away from the hustle and bustle of traffic yet able to walk or take a short drive to restaurants & shopping at Fairfax Corner, Dixie Hill Park, schools, and major commuting routes!
Location
State VA
County Fairfax
Zoning 312
Rooms
Other Rooms Living Room, Dining Room, Primary Bedroom, Bedroom 2, Bedroom 3, Kitchen, Laundry
Interior
Interior Features Ceiling Fan(s), Chair Railings, Combination Dining/Living, Combination Kitchen/Living, Floor Plan - Open, Kitchen - Gourmet, Primary Bath(s), Walk-in Closet(s), Wood Floors
Hot Water Natural Gas
Heating Central, Forced Air
Cooling Central A/C
Fireplaces Number 1
Fireplaces Type Fireplace - Glass Doors
Equipment Built-In Microwave, Dishwasher, Disposal, Dryer, Exhaust Fan, Icemaker, Refrigerator, Stove, Washer
Fireplace Y
Appliance Built-In Microwave, Dishwasher, Disposal, Dryer, Exhaust Fan, Icemaker, Refrigerator, Stove, Washer
Heat Source Natural Gas
Laundry Upper Floor
Exterior
Exterior Feature Balcony
Garage Garage - Rear Entry
Garage Spaces 1.0
Parking On Site 1
Amenities Available Community Center, Exercise Room, Pool - Outdoor, Jog/Walk Path
Waterfront N
Water Access N
Roof Type Composite
Accessibility None
Porch Balcony
Attached Garage 1
Total Parking Spaces 1
Garage Y
Building
Story 2
Sewer Public Sewer
Water Public
Architectural Style Colonial
Level or Stories 2
Additional Building Above Grade, Below Grade
New Construction N
Schools
Elementary Schools Eagle View
Middle Schools Katherine Johnson
High Schools Fairfax
School District Fairfax County Public Schools
Others
HOA Fee Include Common Area Maintenance,Ext Bldg Maint,Insurance,Lawn Care Front,Lawn Care Rear,Management,Pool(s),Reserve Funds,Snow Removal,Trash
Senior Community No
Tax ID 0561 24 1131
Ownership Condominium
Security Features Smoke Detector
Acceptable Financing Cash, Conventional, FHA, VA
Listing Terms Cash, Conventional, FHA, VA
Financing Cash,Conventional,FHA,VA
Special Listing Condition Standard
Read Less Info
Want to know what your home might be worth? Contact us for a FREE valuation!

Our team is ready to help you sell your home for the highest possible price ASAP

Bought with Mercy F Lugo-Struthers • Casals, Realtors
GET MORE INFORMATION





