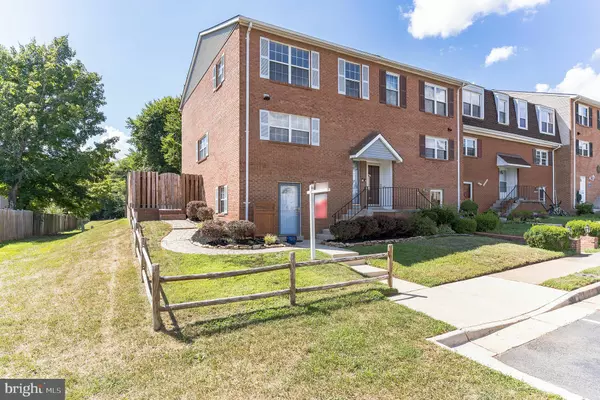For more information regarding the value of a property, please contact us for a free consultation.
Key Details
Sold Price $350,000
Property Type Townhouse
Sub Type End of Row/Townhouse
Listing Status Sold
Purchase Type For Sale
Square Footage 2,088 sqft
Price per Sqft $167
Subdivision Cherrydale
MLS Listing ID VAPW2033632
Sold Date 09/09/22
Style Traditional
Bedrooms 3
Full Baths 2
Half Baths 1
HOA Fees $47/qua
HOA Y/N Y
Abv Grd Liv Area 1,440
Originating Board BRIGHT
Year Built 1986
Annual Tax Amount $3,503
Tax Year 2022
Lot Size 2,426 Sqft
Acres 0.06
Property Description
Updated and well-maintained 3-bedroom, 2 -bathroom end-unit townhome located in the sought after Cherrydale Community. The home boasts three spacious finished levels and an exceptionally large brick patio with a fully fenced backyard yard that opens to a huge shared green space. The main level features a high ceiling entrance, expansive living and dining areas with gleaming wood floors, a separate sunny kitchen with BRAND NEW granite kitchen countertops, a great pantry and plenty of cabinet storage space. Upstairs has an Owners Suite with ensuite full bathroom, two additional bedrooms and hallway full bathroom. Fantastic, walk-out lower level recreation room with powder room, wood-burning fireplace, and separate laundry and storage room. New condenser and coils in 2016. Fresh paint, brand new carpet and some new light fixtures in 2022. New lower level laminate flooring in 2020. Located within minutes to I95, Rt.1, commuter lots, major retail shopping and surrounding amenities. 1 parking space included and plenty of visitor parking. WINDOWS convey as-is. Owner is offering a $5000 closing cost credit towards new windows. The open house has been canceled.
Location
State VA
County Prince William
Zoning RPC
Rooms
Basement Daylight, Partial, Outside Entrance, Walkout Level
Interior
Interior Features Floor Plan - Open, Formal/Separate Dining Room, Kitchen - Eat-In, Wood Floors
Hot Water Natural Gas
Heating Forced Air
Cooling Central A/C
Flooring Hardwood, Partially Carpeted
Fireplaces Number 1
Equipment Built-In Microwave, Disposal, Exhaust Fan, Refrigerator, Washer - Front Loading, Water Heater, Dishwasher, Oven/Range - Gas
Appliance Built-In Microwave, Disposal, Exhaust Fan, Refrigerator, Washer - Front Loading, Water Heater, Dishwasher, Oven/Range - Gas
Heat Source Natural Gas
Laundry Basement
Exterior
Exterior Feature Patio(s)
Parking On Site 1
Waterfront N
Water Access N
Accessibility None
Porch Patio(s)
Garage N
Building
Story 3
Foundation Permanent
Sewer Public Sewer
Water Public
Architectural Style Traditional
Level or Stories 3
Additional Building Above Grade, Below Grade
New Construction N
Schools
Elementary Schools Neabsco
Middle Schools Potomac
High Schools Gar-Field
School District Prince William County Public Schools
Others
Senior Community No
Tax ID 8291-03-7543
Ownership Fee Simple
SqFt Source Assessor
Acceptable Financing Conventional
Listing Terms Conventional
Financing Conventional
Special Listing Condition Standard
Read Less Info
Want to know what your home might be worth? Contact us for a FREE valuation!

Our team is ready to help you sell your home for the highest possible price ASAP

Bought with Deborah R Banzon • Berkshire Hathaway HomeServices PenFed Realty
GET MORE INFORMATION





