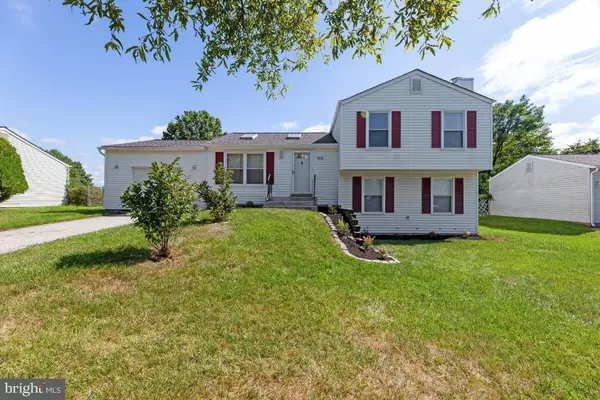For more information regarding the value of a property, please contact us for a free consultation.
Key Details
Sold Price $414,990
Property Type Single Family Home
Sub Type Detached
Listing Status Sold
Purchase Type For Sale
Square Footage 1,560 sqft
Price per Sqft $266
Subdivision New Orchard Estates
MLS Listing ID MDPG2052220
Sold Date 09/15/22
Style Split Level
Bedrooms 3
Full Baths 3
HOA Y/N N
Abv Grd Liv Area 1,560
Originating Board BRIGHT
Year Built 1985
Annual Tax Amount $5,074
Tax Year 2021
Lot Size 0.276 Acres
Acres 0.28
Property Description
WELCOME HOME to this amazing property in sought after New Orchard Estates. Featuring 3 bedrooms, 3 full bathrooms and two family rooms over four levels! 1 car garage and awesome deck that is perfect for entertaining. The main level features the laminate hardwood flooring throughout the living room, dining room and kitchen. The kitchen features granite countertops and stainless steel appliances. The upper level features 3 bedrooms and 2 full bathrooms. The primary bedroom has an attached bathroom. All rooms with carpet and great closet space. The lower level features a large family room with a fireplace, full bathroom, laundry room and exit to the backyard. The BONUS lower level features another large family room. The deck overlooks the ample sized backyard. LOTS of natural light. Conveniently located close to 495, Suitland Pkwy and Ritchie Station Marketplace. This one has it all. Schedule your tour today.
Location
State MD
County Prince Georges
Zoning R
Rooms
Other Rooms Living Room, Dining Room, Primary Bedroom, Bedroom 2, Kitchen, Family Room, Laundry, Bathroom 2, Bathroom 3, Primary Bathroom
Basement Connecting Stairway, Fully Finished
Interior
Interior Features Attic, Combination Dining/Living, Kitchen - Table Space, Primary Bath(s), Upgraded Countertops, Window Treatments
Hot Water Electric
Heating Forced Air
Cooling Ceiling Fan(s), Central A/C
Flooring Laminated, Carpet
Fireplaces Number 1
Fireplaces Type Screen
Fireplace Y
Window Features Skylights
Heat Source Electric
Exterior
Exterior Feature Deck(s)
Garage Garage - Front Entry
Garage Spaces 1.0
Waterfront N
Water Access N
Roof Type Asphalt
Accessibility Other
Porch Deck(s)
Attached Garage 1
Total Parking Spaces 1
Garage Y
Building
Lot Description Front Yard, Rear Yard
Story 4
Foundation Other
Sewer Public Sewer
Water Public
Architectural Style Split Level
Level or Stories 4
Additional Building Above Grade, Below Grade
New Construction N
Schools
School District Prince George'S County Public Schools
Others
Pets Allowed Y
Senior Community No
Tax ID 17131397207
Ownership Fee Simple
SqFt Source Assessor
Acceptable Financing Cash, Conventional, FHA, VA
Listing Terms Cash, Conventional, FHA, VA
Financing Cash,Conventional,FHA,VA
Special Listing Condition Standard
Pets Description Breed Restrictions
Read Less Info
Want to know what your home might be worth? Contact us for a FREE valuation!

Our team is ready to help you sell your home for the highest possible price ASAP

Bought with Gregory Powell • HomeSmart
GET MORE INFORMATION





