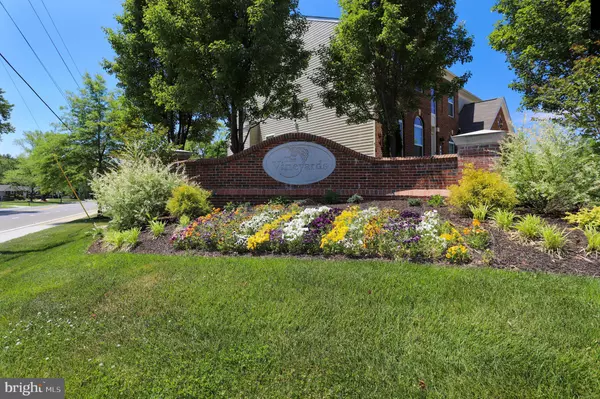For more information regarding the value of a property, please contact us for a free consultation.
Key Details
Sold Price $600,000
Property Type Single Family Home
Sub Type Detached
Listing Status Sold
Purchase Type For Sale
Square Footage 4,420 sqft
Price per Sqft $135
Subdivision The Vineyards
MLS Listing ID MDPG608122
Sold Date 07/21/21
Style Colonial
Bedrooms 6
Full Baths 4
Half Baths 1
HOA Fees $70/mo
HOA Y/N Y
Abv Grd Liv Area 3,070
Originating Board BRIGHT
Year Built 2007
Annual Tax Amount $6,142
Tax Year 2021
Lot Size 0.261 Acres
Acres 0.26
Property Description
Welcome home to this beautiful brick front Colonial on a corner lot in a cul-de-sac. Enter on foyer with beautiful hardwood floor, with formal living and dining prefect for your family gathering on your left and right. Enter the spacious eat-in kitchen that is fully equipped with granite counters, backsplash, upgraded cabinetry, center island, and more! The main level is topped off with a spacious family room off the kitchen thats prefect for relaxing. The laundry room off the mudroom coming from the garage included upgraded front load pedestal washer and dryer. The second floor spacious master bedroom has 2 walk-in closets, luxury bathroom with soaking tub, separate spa shower, and dual vanities. The additional four bedrooms with one having its own bathroom and the others sharing a hall bathroom completes the upper level. The lower level offers a bedroom, Bonus room, recreation room, full bathroom and a partially finished utility room turned into an exercise room. Tired of sitting the house, escape to the backyard while sitting on the deck facing trees or fire up the grill and entertain family and friends. Solar panels have been installed in this spacious home to help lower the electric bill and can be transferred to new owners. Exterior and interior cameras, dual zone alarm system, and thermostat are all controllable by app. Excellent commuter location close to Andrews Airforce base, Cosca Reginal Park, and the Metro commuter lot and rail station. Must have confirmed appointment for showing in person. Due to Covid 19, please follow CDC guidelines, remove or use shoe covers, use hand sanitizer at the door, wear a masks and social distance when showing.
Location
State MD
County Prince Georges
Zoning R80
Rooms
Other Rooms Exercise Room, Recreation Room, Bonus Room
Basement Other, Fully Finished, Full, Improved, Outside Entrance, Rear Entrance, Sump Pump, Walkout Stairs
Interior
Interior Features Formal/Separate Dining Room, Kitchen - Eat-In, Kitchen - Gourmet, Kitchen - Island, Kitchen - Table Space, Walk-in Closet(s)
Hot Water Natural Gas
Heating Forced Air
Cooling Central A/C
Flooring Hardwood, Carpet, Ceramic Tile
Equipment Built-In Microwave, Dishwasher, Disposal, Dryer - Electric, Dryer - Front Loading, Icemaker, Oven - Self Cleaning, Oven - Wall, Range Hood, Refrigerator, Oven/Range - Gas, Stainless Steel Appliances, Washer - Front Loading, Washer/Dryer Stacked
Fireplace N
Appliance Built-In Microwave, Dishwasher, Disposal, Dryer - Electric, Dryer - Front Loading, Icemaker, Oven - Self Cleaning, Oven - Wall, Range Hood, Refrigerator, Oven/Range - Gas, Stainless Steel Appliances, Washer - Front Loading, Washer/Dryer Stacked
Heat Source Natural Gas
Laundry Main Floor, Lower Floor
Exterior
Exterior Feature Deck(s)
Garage Garage - Front Entry, Additional Storage Area, Garage Door Opener, Inside Access
Garage Spaces 6.0
Amenities Available Common Grounds
Waterfront N
Water Access N
Roof Type Asphalt
Accessibility None
Porch Deck(s)
Attached Garage 2
Total Parking Spaces 6
Garage Y
Building
Story 2
Sewer Public Sewer
Water Public
Architectural Style Colonial
Level or Stories 2
Additional Building Above Grade, Below Grade
New Construction N
Schools
Elementary Schools Waldon Woods
Middle Schools Stephen Decatur
High Schools Surrattsville
School District Prince George'S County Public Schools
Others
HOA Fee Include Common Area Maintenance,Management,Reserve Funds
Senior Community No
Tax ID 17093619624
Ownership Fee Simple
SqFt Source Assessor
Security Features 24 hour security,Carbon Monoxide Detector(s),Electric Alarm,Exterior Cameras,Fire Detection System,Monitored,Motion Detectors,Security System,Smoke Detector,Sprinkler System - Indoor,Surveillance Sys
Horse Property N
Special Listing Condition Standard
Read Less Info
Want to know what your home might be worth? Contact us for a FREE valuation!

Our team is ready to help you sell your home for the highest possible price ASAP

Bought with Mackenzie Ryan Davis • Douglas Realty, LLC.
GET MORE INFORMATION





