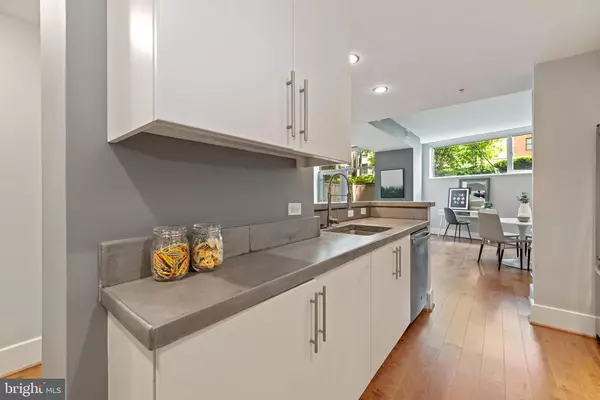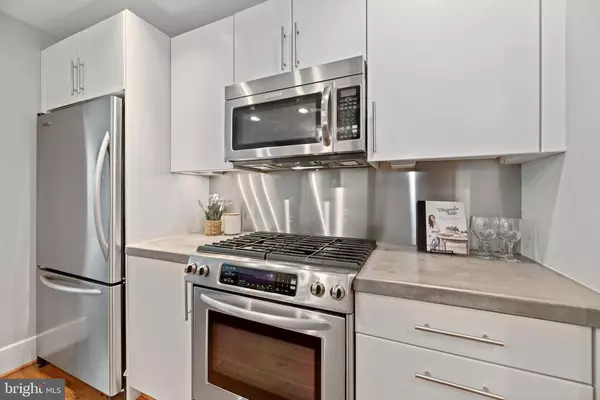For more information regarding the value of a property, please contact us for a free consultation.
Key Details
Sold Price $525,000
Property Type Condo
Sub Type Condo/Co-op
Listing Status Sold
Purchase Type For Sale
Square Footage 852 sqft
Price per Sqft $616
Subdivision U Street Corridor
MLS Listing ID DCDC520650
Sold Date 06/18/21
Style Contemporary
Bedrooms 1
Full Baths 1
Condo Fees $580/mo
HOA Y/N N
Abv Grd Liv Area 852
Originating Board BRIGHT
Year Built 2007
Annual Tax Amount $3,620
Tax Year 2020
Property Description
This dazzling and spacious 852 square foot lobby level 1 bedroom 1 bath condominium welcomes you with natural light from its eastern exposure and high ceilings. The sunny oversized private patio offers views of the beautifully landscaped grounds of the Beauregard. This home is meticulously maintained with many recent upgrades including: new hardwood floors, refinished concrete countertops, new dishwasher, and freshly installed bathtub. The open gourmet kitchen is perfect for entertaining and features stainless steel appliances, gas cooking, extensive cabinet space, plus a huge pantry with shelving. The generous dining area includes charming built-in bookshelves and plenty of room for a work-from-home space by the oversized picture window. The bedroom offers room for a king sized bed and has two custom closets. The bathroom is spa-like with its marble tile and brand new tub. The utility room is a bonus delight of its own - extra storage space, plus water heater and full-sized washer and dryer replaced in 2018. On-site garage rental parking may be available, contact agent for details. The Beauregard is a luxury experience with a well-equipped gym, roof terrace with monument views and grill, party room with pool table, front desk services, and bike storage. This building is pet-friendly and a stone's throw from the Metro, the new Whole Foods, and all that the U Street Corridor has to offer.
Location
State DC
County Washington
Zoning RESIDENTIAL
Rooms
Main Level Bedrooms 1
Interior
Hot Water Electric
Heating Forced Air
Cooling Central A/C, Ceiling Fan(s)
Flooring Hardwood
Equipment Built-In Microwave, Dishwasher, Disposal, Dryer, Oven/Range - Gas, Refrigerator, Stainless Steel Appliances, Washer, Water Heater
Appliance Built-In Microwave, Dishwasher, Disposal, Dryer, Oven/Range - Gas, Refrigerator, Stainless Steel Appliances, Washer, Water Heater
Heat Source Electric
Laundry Dryer In Unit, Washer In Unit
Exterior
Exterior Feature Patio(s)
Amenities Available Concierge, Elevator, Fitness Center, Game Room, Party Room
Waterfront N
Water Access N
Accessibility Elevator, Level Entry - Main, No Stairs
Porch Patio(s)
Garage N
Building
Story 1
Unit Features Mid-Rise 5 - 8 Floors
Sewer Public Sewer
Water Public
Architectural Style Contemporary
Level or Stories 1
Additional Building Above Grade, Below Grade
New Construction N
Schools
School District District Of Columbia Public Schools
Others
Pets Allowed Y
HOA Fee Include Common Area Maintenance,Ext Bldg Maint,Gas,Reserve Funds,Snow Removal,Sewer,Trash,Water,Management
Senior Community No
Tax ID 0303//2024
Ownership Condominium
Special Listing Condition Standard
Pets Description Dogs OK, Cats OK
Read Less Info
Want to know what your home might be worth? Contact us for a FREE valuation!

Our team is ready to help you sell your home for the highest possible price ASAP

Bought with Stephen Gaich • Compass
GET MORE INFORMATION





