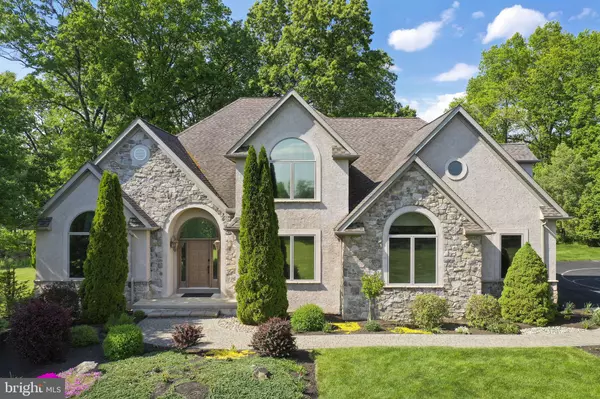For more information regarding the value of a property, please contact us for a free consultation.
Key Details
Sold Price $900,000
Property Type Single Family Home
Sub Type Detached
Listing Status Sold
Purchase Type For Sale
Square Footage 5,045 sqft
Price per Sqft $178
MLS Listing ID PABU528290
Sold Date 07/30/21
Style Colonial
Bedrooms 4
Full Baths 3
Half Baths 2
HOA Y/N N
Abv Grd Liv Area 5,045
Originating Board BRIGHT
Year Built 2007
Annual Tax Amount $13,583
Tax Year 2020
Lot Size 3.410 Acres
Acres 3.41
Lot Dimensions 0.00 x 0.00
Property Description
Please do Not enter property w/o an appt. Not Vacant! Please watch the attached HD Video Tour! The wonders of this estate are seen in its panoramic location, exterior beauty & interior design. This custom built home is perfectly positioned on a gorgeous, tree-lined, private oasis. The owners placed 50+ trees along the frontage providing both privacy & beauty. As you enter this estate, take a moment to appreciate its exterior stone work & natural tones that blend perfectly into its tree-lined backdrop. If you enjoy a bright, airy home, get ready to smile. As you enter, you are greeted by a 2 story foyer, traditional flowing staircase & HWD flooring that looks like they were never walked on. The large office, can be easily used as a 1st flr in-law suite or 5th BR. The formal LR flows into a DR ready to entertain your many guests at your holiday feasts. The DR boasts a wall of sliders that give views to your yard & fruit trees. The sliders lead the way to your side deck, which is the perfect place to enjoy your morning coffee or tea. The heart of this home is found in its magnificent kitchen & family room. The FR is large and open with several floor to ceiling windows as well as a stone wood burning fireplace, which is ready to warm your souls on cool winder nights. The Eat-in Kitchen is nothing less than a chefs delight, w/updated appliances, endless premium granite CTPs, a functional cook-on & eat-on island w/bar stool seating, an abundance of custom & tasteful cabinetry, pantry, wine fridge, great lighting & a Butlers Station. The Breakfast area is large & flows out through sliders to your back deck. This main flr continues on w/an extended laundry rm & a well appointed powder rm (which can easily be enlarged to accommodate a shower). Now stroll upstairs by taking 1 of the 2 staircases to the living quarters where you will find 4 large BRs & 3 full BAs. 2 of the BRs share a semi-private Jack-N-Jill Bathroom. All the bedrooms have large walk-in closets. As you tour this flr, please take a peek through every window you will see panoramic views from every direction. The MB Suite is perfection! There is an abundance of useful space, a trey ceiling & several large windows. The MBA is sheer perfection in design, w/a deep 2 person jetted Jacuzzi surrounded by a rounded wall of windows, a large stall shower & private commode. The pice de rsistance is seen in the dressing & dual closet rooms. These 3 separate rms are huge & include custom cabinetry with an endless amount of space. When you tour these rooms you will appreciate the thousands of dollars that were invested into making this area of the homes wonders to behold! This home continues on w/a sprawling finished basement. This area boasts 3 connected sections. The entertainment areas were designed to accommodate the current owners love for Ballroom Dancing & billiards. If you enjoy fair-weather activities, you will revel in your gorgeous, flowing grounds & back deck areas. These are the perfect places to entertain friends & family or to simply relax, enjoy your glass of wine and take in the panoramic views, nature & wildlife.There are endless locations to place your pool, tennis courts and gardens . The shade garden is tranquil & you will delight in the numerous, fruit bearing trees including peaches, pears, apples, apricots & blueberry bushes. Honorable mentions to this home include over 25 closets, an huge, unfinished attic, 9 ceilings & vaulted ceilings, heated flooring in the 3 upper flr BAs, ceiling fans, new AC, instant hot water, Low-E windows that protect your flooring, shed, basketball court & more. All this is located if Bucks County w/quick & easy access to hiking/biking trails, Delaware River activities, Lake Nockamixon, unlimited shopping venues & an endless array of fantastic eateries & vineyards. Just minutes from the LV, area hospitals, Historic Bethlehem & Downtown Easton, w/easy access to Philadelphia, NYC & Doylestown. Schedule your tour!
Location
State PA
County Bucks
Area Springfield Twp (10142)
Zoning AO
Rooms
Other Rooms Living Room, Dining Room, Primary Bedroom, Bedroom 2, Bedroom 3, Bedroom 4, Kitchen, Family Room, Den, Foyer, Great Room, Laundry, Other, Office, Recreation Room, Utility Room, Bathroom 2, Bathroom 3, Primary Bathroom, Half Bath
Basement Full
Interior
Hot Water Oil
Heating Central, Forced Air
Cooling Central A/C
Fireplaces Number 1
Heat Source Oil
Exterior
Garage Garage - Side Entry
Garage Spaces 9.0
Waterfront N
Water Access N
Accessibility None
Attached Garage 3
Total Parking Spaces 9
Garage Y
Building
Story 2
Sewer On Site Septic
Water Well
Architectural Style Colonial
Level or Stories 2
Additional Building Above Grade, Below Grade
New Construction N
Schools
School District Palisades
Others
Senior Community No
Tax ID 42-012-116-003
Ownership Fee Simple
SqFt Source Estimated
Acceptable Financing Cash, Conventional
Listing Terms Cash, Conventional
Financing Cash,Conventional
Special Listing Condition Standard
Read Less Info
Want to know what your home might be worth? Contact us for a FREE valuation!

Our team is ready to help you sell your home for the highest possible price ASAP

Bought with Carol C Dorey • Carol C Dorey Real Estate
GET MORE INFORMATION





