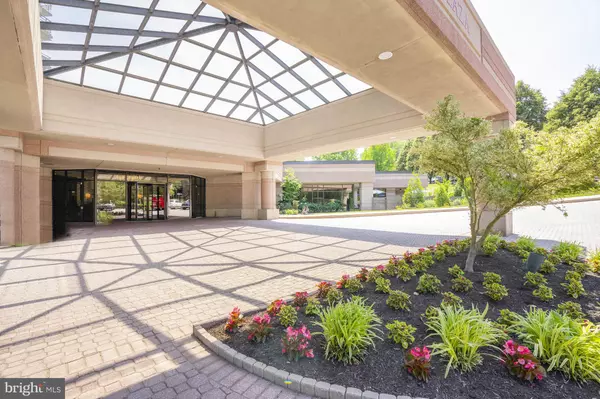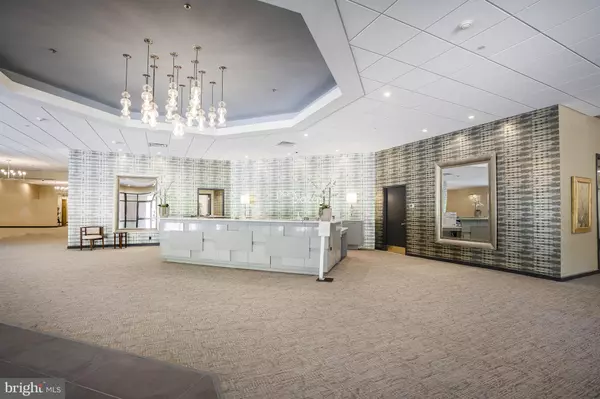For more information regarding the value of a property, please contact us for a free consultation.
Key Details
Sold Price $290,000
Property Type Condo
Sub Type Condo/Co-op
Listing Status Sold
Purchase Type For Sale
Square Footage 1,386 sqft
Price per Sqft $209
Subdivision Park Plaza
MLS Listing ID DENC2000318
Sold Date 09/27/21
Style Contemporary
Bedrooms 2
Full Baths 2
Condo Fees $1,978/qua
HOA Y/N N
Abv Grd Liv Area 1,386
Originating Board BRIGHT
Year Built 1985
Annual Tax Amount $5,533
Tax Year 2020
Property Description
Park Plaza on the Brandywine represents a distinctive address with an elegantly modern and NEWLY RENOVATED lobby and amenities, including a state-of-the-art fitness center, private outdoor patios and a clubroom and an indoor swimming pool! Developed in 1985 by Edward B. DeSeta & Associates, this 21-story, 124 residence, luxury condo meets the demands of those who want convenient access to downtown living, walkability to parks, restaurants, museums, business district as well as easy access to all major modes of transportation, highways, airports and our President's beloved Wilmington Amtrak train station. With 24-hour concierge, life has never been easier than this "lock it and leave it" lifestyle. Nearby, the waters of the historic Brandywine wind their leisurely way through acres of lush green parklands, creating a unique feeling of tranquility. Located on the second floor, this condo is quiet and bright with loads of natural light. The owner's suite features a large walk-out bay window with a window seat, walk-in closet and private bathroom updated by the previous owner. The second bedroom offers flexible space for a home office or guest room with a full bath and en-suite laundry. Laminate flooring throughout with exception of the tiled bathroom and kitchen floors. Garage parking space included (one) with condo. Sorry, no pets! Call today for your personal tour and make this distinctive address YOURS!
Location
State DE
County New Castle
Area Wilmington (30906)
Zoning 26R5-B
Rooms
Other Rooms Living Room, Dining Room, Primary Bedroom, Bedroom 2, Kitchen
Main Level Bedrooms 2
Interior
Hot Water Electric
Heating Forced Air
Cooling Central A/C
Equipment Built-In Microwave, Built-In Range, Dishwasher, Disposal, Dryer - Front Loading, Oven/Range - Electric, Refrigerator, Washer
Appliance Built-In Microwave, Built-In Range, Dishwasher, Disposal, Dryer - Front Loading, Oven/Range - Electric, Refrigerator, Washer
Heat Source Geo-thermal
Exterior
Garage Additional Storage Area, Basement Garage
Garage Spaces 1.0
Amenities Available Concierge, Elevator, Fitness Center, Security, Swimming Pool
Waterfront N
Water Access N
Accessibility 32\"+ wide Doors, 36\"+ wide Halls, Doors - Swing In, Elevator
Total Parking Spaces 1
Garage N
Building
Story 1
Unit Features Hi-Rise 9+ Floors
Sewer Public Sewer
Water Public
Architectural Style Contemporary
Level or Stories 1
Additional Building Above Grade, Below Grade
New Construction N
Schools
School District Red Clay Consolidated
Others
Pets Allowed N
HOA Fee Include Cable TV,Common Area Maintenance,Lawn Maintenance,Management,Parking Fee,Reserve Funds,Sewer,Trash,Water
Senior Community No
Tax ID 2602110069C0208
Ownership Condominium
Special Listing Condition Standard
Read Less Info
Want to know what your home might be worth? Contact us for a FREE valuation!

Our team is ready to help you sell your home for the highest possible price ASAP

Bought with Phil Epstein • Long & Foster Real Estate, Inc.
GET MORE INFORMATION





