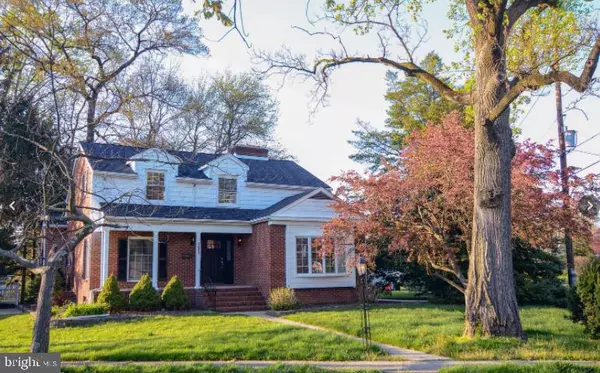For more information regarding the value of a property, please contact us for a free consultation.
Key Details
Sold Price $510,000
Property Type Single Family Home
Sub Type Detached
Listing Status Sold
Purchase Type For Sale
Square Footage 2,950 sqft
Price per Sqft $172
Subdivision None Available
MLS Listing ID NJCD2020034
Sold Date 04/14/22
Style Colonial
Bedrooms 4
Full Baths 2
Half Baths 1
HOA Y/N N
Abv Grd Liv Area 2,950
Originating Board BRIGHT
Year Built 1956
Annual Tax Amount $14,386
Tax Year 2022
Lot Size 0.290 Acres
Acres 0.29
Lot Dimensions 125.00 x 100.00
Property Description
Do not miss out on this 4BR/2.5 Bath corner lot home in the very desirable Haddon Heights section. This home was completely renovated 2 years ago. Updated kitchen, new cabinetry, farmhouse sink, newer roof, new dual zone central air, skylights (tons of natural light), recessed lighting, stainless appliances. Granite countertops and a modern backsplash. Additional room with high celings and skylight. Custom pantry. Brand new installed oak wood flooring throughout, formal dining room next to the kitchen, a living room with stone double sided gas fireplace that can be enjoyed from the living room and the huge family room as well. An additional Family room has high ceilings and skylights and leads into a beautiful 3 season room with new ceramic tile flooring. Extra large laundry room and custom pantry with a huge coat closet and half bath. Upstairs you will find 4 bedrooms and 2 full baths. Master bedroom has its own private brand new bath with plenty of closet space. There is so much potential with the full finished basement and high ceilings. Home office, gym, another playroom, etc. There is still a significant portion of the basement that can be used for storage. Haddon Heights Park is in walking distance and you are in close proximity to several highly rated restaurants, breweries, coffee shops and more. This home is also just minutes from 295, NJ Turnpike, 30, 168 and 130 and can be in Philadelphia in 15 minutes.
Location
State NJ
County Camden
Area Haddon Heights Boro (20418)
Zoning RES
Rooms
Other Rooms Living Room, Dining Room, Kitchen, Family Room, Basement, Foyer, Breakfast Room, Mud Room, Attic
Basement Full, Partially Finished, Heated, Improved
Interior
Interior Features Bar, Built-Ins, Attic, Floor Plan - Traditional, Kitchen - Eat-In, Kitchen - Table Space, Primary Bath(s), Pantry, Recessed Lighting, Skylight(s), Tub Shower, Upgraded Countertops, Wet/Dry Bar, Wood Floors
Hot Water Natural Gas
Heating Forced Air
Cooling Central A/C
Flooring Carpet, Ceramic Tile, Hardwood
Fireplaces Number 1
Fireplaces Type Double Sided
Equipment Dishwasher, Oven/Range - Gas, Refrigerator, Stainless Steel Appliances, Water Heater
Fireplace Y
Window Features Bay/Bow,Energy Efficient,Screens,Skylights
Appliance Dishwasher, Oven/Range - Gas, Refrigerator, Stainless Steel Appliances, Water Heater
Heat Source Natural Gas
Laundry Main Floor
Exterior
Exterior Feature Patio(s), Porch(es), Enclosed, Brick
Waterfront N
Water Access N
View Street
Roof Type Asphalt
Accessibility None
Porch Patio(s), Porch(es), Enclosed, Brick
Garage N
Building
Story 2
Foundation Other
Sewer Public Sewer
Water Public
Architectural Style Colonial
Level or Stories 2
Additional Building Above Grade, Below Grade
Structure Type Vaulted Ceilings,Cathedral Ceilings
New Construction N
Schools
Elementary Schools Seventh Avenue E.S.
Middle Schools Haddon Heights Jr Sr
High Schools Haddon Heights H.S.
School District Haddon Heights Schools
Others
Senior Community No
Tax ID 18-00109-00015
Ownership Fee Simple
SqFt Source Estimated
Special Listing Condition Standard
Read Less Info
Want to know what your home might be worth? Contact us for a FREE valuation!

Our team is ready to help you sell your home for the highest possible price ASAP

Bought with Daniel Williamson • EXP Realty, LLC
GET MORE INFORMATION




