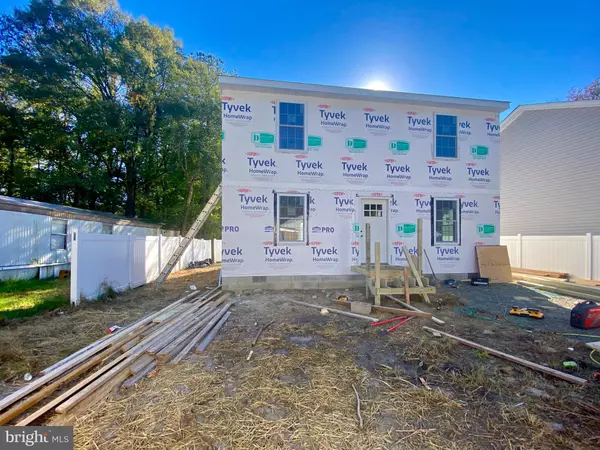For more information regarding the value of a property, please contact us for a free consultation.
Key Details
Sold Price $239,000
Property Type Single Family Home
Sub Type Detached
Listing Status Sold
Purchase Type For Sale
Square Footage 1,730 sqft
Price per Sqft $138
Subdivision Robert Fitzgerald
MLS Listing ID DESU2000401
Sold Date 04/14/22
Style Contemporary
Bedrooms 5
Full Baths 2
Half Baths 1
HOA Y/N N
Abv Grd Liv Area 1,730
Originating Board BRIGHT
Year Built 2022
Annual Tax Amount $28
Tax Year 2021
Lot Size 3,485 Sqft
Acres 0.08
Lot Dimensions 50.00 x 70.00
Property Description
NEW Construction home in Ellendale zip code with only county taxes. January completion. Foundation & framing is being done at the moment. Only 20 minutes to Lewes beach. This 4bedroom house with an office (optional small 5th bedroom) has 2.5 bathrooms and is would be a great home for first time buyer. First floor has living room, kitchen with an island, half bath, laundry and an owners suite with a full bathroom. The kitchen will include appliances package. HVAc system is American standard, faucets are Moen, carpet in bedrooms and vinyl flooring in kitchen, living room and bathrooms. Kitchen cabinets will be white / 15 Hampton Bay. The second story has 3 bedrooms and an office/game room that can become a bedroom if needed. Open floor plan! Public water and sewer! Builder has a 6 ft white vinyl fence installed in the rear yard and side yard for privacy. Small yard means low maintenance for you. Two parking spots proposed for the driveway. Take a look at this brand new home under construction home to be completed around March-April. The property is in the process of getting drywall & is being painted. Schedule your showing now !
Location
State DE
County Sussex
Area Cedar Creek Hundred (31004)
Zoning C-1
Rooms
Main Level Bedrooms 1
Interior
Interior Features Carpet, Combination Kitchen/Dining, Combination Kitchen/Living, Floor Plan - Open, Kitchen - Island, Recessed Lighting, Walk-in Closet(s)
Hot Water Electric
Heating Heat Pump(s)
Cooling Central A/C
Equipment Dishwasher, Microwave, Oven/Range - Electric, Refrigerator, Water Heater
Furnishings No
Appliance Dishwasher, Microwave, Oven/Range - Electric, Refrigerator, Water Heater
Heat Source Electric
Laundry Hookup, Main Floor
Exterior
Garage Spaces 2.0
Fence Vinyl, Rear, Privacy
Waterfront N
Water Access N
Roof Type Architectural Shingle
Accessibility 2+ Access Exits
Total Parking Spaces 2
Garage N
Building
Story 2
Foundation Crawl Space, Block
Sewer Public Sewer
Water Public
Architectural Style Contemporary
Level or Stories 2
Additional Building Above Grade, Below Grade
Structure Type Dry Wall
New Construction Y
Schools
Elementary Schools Mispillion
Middle Schools Milford Central Academy
High Schools Milford
School District Milford
Others
Senior Community No
Tax ID 230-31.00-157.00
Ownership Fee Simple
SqFt Source Assessor
Acceptable Financing Cash, Conventional, FHA, USDA, VA
Listing Terms Cash, Conventional, FHA, USDA, VA
Financing Cash,Conventional,FHA,USDA,VA
Special Listing Condition Standard
Read Less Info
Want to know what your home might be worth? Contact us for a FREE valuation!

Our team is ready to help you sell your home for the highest possible price ASAP

Bought with Amber Vaughn • Olson Realty
GET MORE INFORMATION





