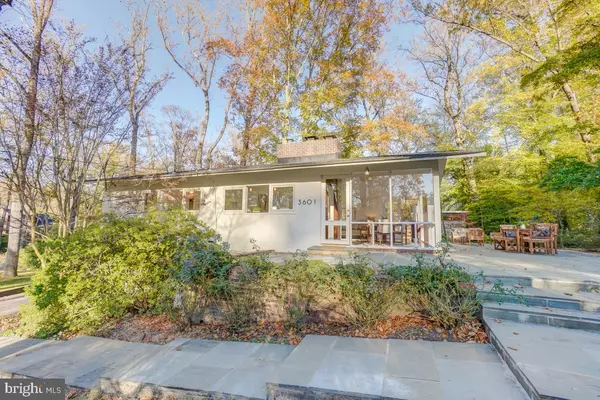For more information regarding the value of a property, please contact us for a free consultation.
Key Details
Sold Price $1,075,000
Property Type Single Family Home
Sub Type Detached
Listing Status Sold
Purchase Type For Sale
Square Footage 1,975 sqft
Price per Sqft $544
Subdivision Lake Barcroft
MLS Listing ID VAFX2000031
Sold Date 12/13/21
Style Bi-level,Contemporary
Bedrooms 4
Full Baths 2
HOA Fees $34/ann
HOA Y/N Y
Abv Grd Liv Area 1,170
Originating Board BRIGHT
Year Built 1953
Annual Tax Amount $9,173
Tax Year 2021
Lot Size 0.341 Acres
Acres 0.34
Property Description
Where in the DC Metro can you find a relaxing lake lifestyle just minutes to Tysons, Arlington and Downtown DC? In Lake Barcroft, where lake and pastoral views abound. This Mid-Century Modern homes main level boasts open plan living with the dining and living areas. Walls of windows and doors on two sides open to the patio. The galley kitchen with a window running nearly its entire length, is perfect for inspired cooking. Two bedroom and a full bath complete the main level. Take the hardwood stairs down to the lower level with a large family room, two bedrooms, a second full bath and large laundry and workshop. The exterior includes a large, third-acre lot with an upper-level patio for entertaining, a sloped rear yard, a multi-functional gravel patio and large driveway for parking. Seller improvements include refinished hardwood floors throughout (2021), refinished wood walls, fresh paint inside and out (2021), NEW fence (2021). Take advantage of close proximity to Lake Barcroft's community garden and beach (five total) for swimming, boating and fishing.
Location
State VA
County Fairfax
Zoning 120
Rooms
Basement Daylight, Full, Walkout Level, Fully Finished
Main Level Bedrooms 4
Interior
Interior Features Floor Plan - Open, Kitchen - Galley, Wood Floors
Hot Water Natural Gas
Heating Forced Air
Cooling Heat Pump(s)
Flooring Hardwood
Fireplaces Number 2
Fireplaces Type Gas/Propane, Screen
Equipment Dryer, Washer, Dishwasher, Disposal, Refrigerator, Icemaker, Stove
Fireplace Y
Appliance Dryer, Washer, Dishwasher, Disposal, Refrigerator, Icemaker, Stove
Heat Source Natural Gas
Laundry Lower Floor
Exterior
Exterior Feature Patio(s)
Amenities Available Beach, Common Grounds, Lake, Non-Lake Recreational Area, Picnic Area
Waterfront N
Water Access Y
Water Access Desc Boat - Electric Motor Only,Canoe/Kayak,Fishing Allowed,Sail,Swimming Allowed
Roof Type Composite,Shingle
Accessibility None
Porch Patio(s)
Garage N
Building
Story 2
Foundation Slab
Sewer Public Sewer
Water Public
Architectural Style Bi-level, Contemporary
Level or Stories 2
Additional Building Above Grade, Below Grade
New Construction N
Schools
School District Fairfax County Public Schools
Others
HOA Fee Include Common Area Maintenance,Insurance,Management,Pier/Dock Maintenance
Senior Community No
Tax ID 0604 13 0307
Ownership Fee Simple
SqFt Source Assessor
Special Listing Condition Standard
Read Less Info
Want to know what your home might be worth? Contact us for a FREE valuation!

Our team is ready to help you sell your home for the highest possible price ASAP

Bought with Katherine Krevor • RLAH @properties
GET MORE INFORMATION





