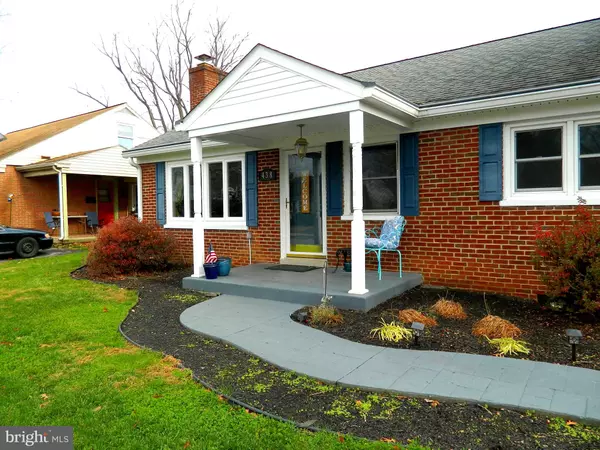For more information regarding the value of a property, please contact us for a free consultation.
Key Details
Sold Price $240,000
Property Type Single Family Home
Sub Type Detached
Listing Status Sold
Purchase Type For Sale
Square Footage 2,147 sqft
Price per Sqft $111
Subdivision None Available
MLS Listing ID PALA174398
Sold Date 03/10/21
Style Ranch/Rambler
Bedrooms 4
Full Baths 2
HOA Y/N N
Abv Grd Liv Area 1,147
Originating Board BRIGHT
Year Built 1954
Annual Tax Amount $3,870
Tax Year 2021
Lot Size 8,712 Sqft
Acres 0.2
Lot Dimensions 0.00 x 0.00
Property Description
Wrap up this lovely and inviting home for the holidays! The spacious living/dining room combo is warmed by a wood-burning fireplace and ample natural light from the casement windows. The cozy kitchen with granite counters and stainless appliances opens to a side-door entry and down into the large and bright family room, which may also be used as a game/TV/recreation room or as the living area for the in-law suite. There is a 4th bedroom and full bath here as well. On the main floor are three spacious and comfortable bedrooms with hardwood under the carpeting, if preferred. A large attic runs the length of the house and provides opportunity for tons of storage. Relaxing and entertaining is a breeze with the spacious patio and grassy yard. A large workshop/shed (man-cave?) is also available in the back yard. This home has been well-maintained, nicely updated, and is only blocks from Millersville University, on a quiet street. This home is waiting for the special touches that will make it yours!
Location
State PA
County Lancaster
Area Millersville Boro (10544)
Zoning RESIDENTIAL
Rooms
Basement Full, Fully Finished
Main Level Bedrooms 3
Interior
Interior Features Attic, Ceiling Fan(s), Combination Dining/Living, Entry Level Bedroom, Pantry, Recessed Lighting, Soaking Tub, Stall Shower, Tub Shower, Wood Floors, Other
Hot Water Electric
Heating Forced Air
Cooling Central A/C
Flooring Ceramic Tile, Hardwood, Carpet
Fireplaces Number 1
Fireplaces Type Fireplace - Glass Doors, Wood
Equipment Built-In Range, Dishwasher, Dryer, Oven - Self Cleaning, Oven/Range - Electric
Fireplace Y
Window Features Casement,Double Hung,Double Pane
Appliance Built-In Range, Dishwasher, Dryer, Oven - Self Cleaning, Oven/Range - Electric
Heat Source Oil
Laundry Basement
Exterior
Garage Spaces 3.0
Fence Picket, Invisible, Privacy, Rear
Waterfront N
Water Access N
Roof Type Architectural Shingle
Street Surface Black Top
Accessibility 2+ Access Exits, Entry Slope <1', Level Entry - Main
Road Frontage Boro/Township
Total Parking Spaces 3
Garage N
Building
Lot Description Front Yard, Rear Yard
Story 1
Sewer Public Sewer
Water Public
Architectural Style Ranch/Rambler
Level or Stories 1
Additional Building Above Grade, Below Grade
Structure Type Dry Wall
New Construction N
Schools
School District Penn Manor
Others
Pets Allowed Y
Senior Community No
Tax ID 440-69647-0-0000
Ownership Fee Simple
SqFt Source Assessor
Acceptable Financing Cash, Conventional, FHA, VA
Listing Terms Cash, Conventional, FHA, VA
Financing Cash,Conventional,FHA,VA
Special Listing Condition Standard
Pets Description No Pet Restrictions
Read Less Info
Want to know what your home might be worth? Contact us for a FREE valuation!

Our team is ready to help you sell your home for the highest possible price ASAP

Bought with Jeffrey S Oram • CENTURY 21 Home Advisors
GET MORE INFORMATION





