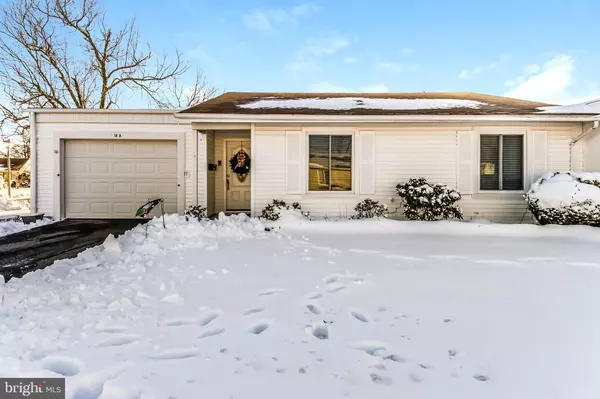For more information regarding the value of a property, please contact us for a free consultation.
Key Details
Sold Price $255,000
Property Type Single Family Home
Sub Type Detached
Listing Status Sold
Purchase Type For Sale
Square Footage 1,186 sqft
Price per Sqft $215
Subdivision Clearbrook Adult
MLS Listing ID NJMX125758
Sold Date 03/11/21
Style Ranch/Rambler
Bedrooms 2
Full Baths 2
HOA Fees $443/mo
HOA Y/N Y
Abv Grd Liv Area 1,186
Originating Board BRIGHT
Year Built 1973
Annual Tax Amount $2,363
Tax Year 2020
Lot Dimensions 0.00 x 0.00
Property Description
Welcome home to this meticulously kept Timberline 1 in the 55+ Clearbrook community, completely renovated in 2018 and located just around the corner from the Clubhouse, golf course and pool. The new front door opens to the large living/dining room with neutral backgrounds, crown molding and with no popcorn ceilings. In addition to the new den, seller installed beautiful Core-Tec Plus flooring in the main areas, carpeting in bedrooms and tile in baths. The kitchen will delight you with stainless steel appliances and quartz counter tops. French doors take you from the dining area to the den with Andersen door (blinds inside the glass) leading to the patio with vinyl fence for privacy. Main bath has tub and quartz vanity top and master bath has large walk-in shower and quartz top vanity. White six-panel doors are prevalent throughout--laundry, pantry, and bedrooms. Oversized garage has been sheet rock insulated and painted--even the floor. There is also a 10' by 2' closet. High efficiency windows have a lifetime guarantee. Just move in and enjoy!
Location
State NJ
County Middlesex
Area Monroe Twp (21212)
Zoning RESIDENTIAL
Rooms
Main Level Bedrooms 2
Interior
Interior Features Carpet, Ceiling Fan(s), Combination Dining/Living, Combination Kitchen/Dining, Crown Moldings, Entry Level Bedroom, Family Room Off Kitchen, Pantry, Stall Shower, Tub Shower, Upgraded Countertops, Window Treatments, Other
Hot Water Electric
Heating Baseboard - Electric
Cooling Central A/C
Flooring Ceramic Tile, Partially Carpeted, Other
Equipment Built-In Microwave, Built-In Range, Dishwasher, Dryer - Electric, Oven/Range - Electric, Refrigerator, Stainless Steel Appliances, Washer, Water Heater - High-Efficiency
Furnishings No
Fireplace N
Window Features Energy Efficient
Appliance Built-In Microwave, Built-In Range, Dishwasher, Dryer - Electric, Oven/Range - Electric, Refrigerator, Stainless Steel Appliances, Washer, Water Heater - High-Efficiency
Heat Source Electric
Laundry Main Floor
Exterior
Exterior Feature Patio(s), Screened
Garage Additional Storage Area, Garage - Front Entry, Garage Door Opener, Inside Access, Oversized
Garage Spaces 2.0
Utilities Available Cable TV, Electric Available, Phone, Water Available
Amenities Available Club House, Exercise Room, Fitness Center, Gated Community, Meeting Room, Pool - Outdoor, Security, Tennis Courts, Golf Course Membership Available, Billiard Room
Waterfront N
Water Access N
Roof Type Asphalt
Accessibility Level Entry - Main
Porch Patio(s), Screened
Attached Garage 1
Total Parking Spaces 2
Garage Y
Building
Story 1
Sewer Public Sewer
Water Public
Architectural Style Ranch/Rambler
Level or Stories 1
Additional Building Above Grade, Below Grade
Structure Type Dry Wall
New Construction N
Schools
School District Monroe Township
Others
Pets Allowed Y
HOA Fee Include All Ground Fee,Common Area Maintenance,Ext Bldg Maint,Lawn Maintenance,Management,Pool(s),Security Gate,Snow Removal,Water
Senior Community Yes
Age Restriction 55
Tax ID 12-00026-00022 1-C010A
Ownership Condominium
Security Features Carbon Monoxide Detector(s),Security Gate,Smoke Detector
Acceptable Financing Cash, Conventional, FHA, VA
Horse Property N
Listing Terms Cash, Conventional, FHA, VA
Financing Cash,Conventional,FHA,VA
Special Listing Condition Standard
Pets Description Number Limit
Read Less Info
Want to know what your home might be worth? Contact us for a FREE valuation!

Our team is ready to help you sell your home for the highest possible price ASAP

Bought with Larry J Cannon • BHHS Fox & Roach South Brunswick
GET MORE INFORMATION





