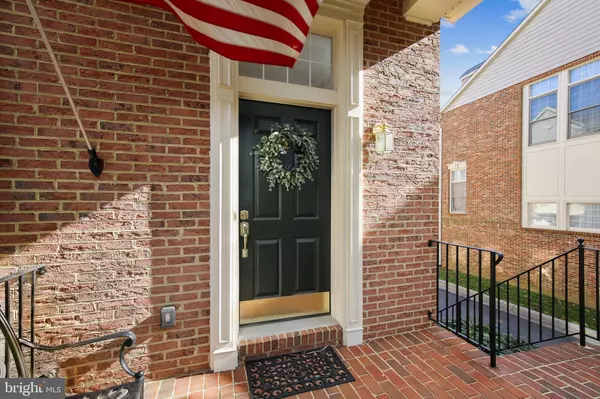For more information regarding the value of a property, please contact us for a free consultation.
Key Details
Sold Price $947,352
Property Type Townhouse
Sub Type End of Row/Townhouse
Listing Status Sold
Purchase Type For Sale
Square Footage 2,767 sqft
Price per Sqft $342
Subdivision Fallstone
MLS Listing ID MDMC733420
Sold Date 12/21/20
Style Traditional
Bedrooms 3
Full Baths 3
Half Baths 1
HOA Fees $165/mo
HOA Y/N Y
Abv Grd Liv Area 2,020
Originating Board BRIGHT
Year Built 1993
Annual Tax Amount $8,802
Tax Year 2020
Lot Size 7,335 Sqft
Acres 0.17
Property Description
OFFERS, IF ANY, DUE TUESDAY, NOVEMBER 24TH BY NOON.! Rarely available end unit townhome with brick stairway to covered portico in sought after Fallstone community. Open floorplan on a dead end street with the BEST LOT in the Fallstone development with 7,335 sq ft:,3 times the average lot size in the community. Completely fenced-in lot that includes a flagstone patio as well as two large deck areas. This townhouse features designer built-ins in the living room, hard wood floors, recessed lighting, a wood burning fireplace, updated bathrooms, and an oversized 2 car garage. Table space kitchen with granite counters and French doors leading to top deck area. Kitchen has lots of storage Wonderful Location with close proximity to Bethesda Crescent Trail, White Flint Metro, Whole Foods, Starbucks, and much more. Open House- Sunday Nov 24 1-4pm-Covid Showing protocol- Masks required and no more than 2 parties at a time
Location
State MD
County Montgomery
Zoning PD11
Rooms
Basement Daylight, Full, Connecting Stairway, Fully Finished, Outside Entrance, Walkout Level
Interior
Interior Features Carpet, Chair Railings, Combination Dining/Living, Crown Moldings, Floor Plan - Open, Kitchen - Table Space, Recessed Lighting, Skylight(s), Soaking Tub, Sprinkler System, Walk-in Closet(s), Wood Floors
Hot Water Electric
Heating Forced Air
Cooling Central A/C
Flooring Carpet, Hardwood
Fireplaces Number 1
Fireplaces Type Wood
Equipment Built-In Microwave, Dishwasher, Disposal, Dryer, Microwave, Refrigerator, Washer
Fireplace Y
Appliance Built-In Microwave, Dishwasher, Disposal, Dryer, Microwave, Refrigerator, Washer
Heat Source Natural Gas
Laundry Lower Floor
Exterior
Garage Garage - Front Entry
Garage Spaces 2.0
Fence Wood
Amenities Available Tot Lots/Playground
Waterfront N
Water Access N
Accessibility None
Attached Garage 2
Total Parking Spaces 2
Garage Y
Building
Lot Description No Thru Street
Story 3
Sewer Public Sewer
Water Public
Architectural Style Traditional
Level or Stories 3
Additional Building Above Grade, Below Grade
Structure Type Cathedral Ceilings,Brick
New Construction N
Schools
Elementary Schools Garrett Park
Middle Schools Tilden
High Schools Walter Johnson
School District Montgomery County Public Schools
Others
Pets Allowed Y
HOA Fee Include Common Area Maintenance,Lawn Care Front,Lawn Maintenance,Management,Trash,Snow Removal,Recreation Facility
Senior Community No
Tax ID 160402871900
Ownership Fee Simple
SqFt Source Assessor
Security Features Security System,Smoke Detector
Acceptable Financing Conventional, Cash, VA
Listing Terms Conventional, Cash, VA
Financing Conventional,Cash,VA
Special Listing Condition Standard
Pets Description No Pet Restrictions
Read Less Info
Want to know what your home might be worth? Contact us for a FREE valuation!

Our team is ready to help you sell your home for the highest possible price ASAP

Bought with Susan Cahill-Tully • Compass
GET MORE INFORMATION





