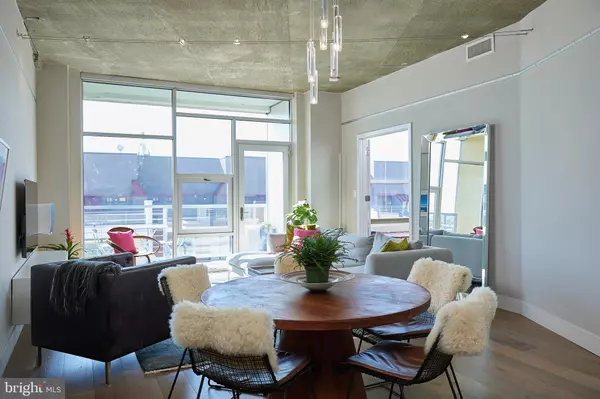For more information regarding the value of a property, please contact us for a free consultation.
Key Details
Sold Price $737,500
Property Type Condo
Sub Type Condo/Co-op
Listing Status Sold
Purchase Type For Sale
Square Footage 1,176 sqft
Price per Sqft $627
Subdivision U Street Corridor
MLS Listing ID DCDC2020594
Sold Date 02/11/22
Style Contemporary
Bedrooms 2
Full Baths 2
Condo Fees $680/mo
HOA Y/N N
Abv Grd Liv Area 1,176
Originating Board BRIGHT
Year Built 2006
Annual Tax Amount $5,353
Tax Year 2021
Property Description
Situated in the vibrant U Street Corridor, an incredible modern masterpiece awaits with an incomparable blend of industrial and relaxed elegant styling. The 2BR/2BA contemporary condo wows with unobstructed views of downtown Washington from your own private terrace! Wide-plank, white oak hardwood flooring, BoConcepts cabinetry and lighting, and floor-to-ceiling windows frame the loft-style layout. The gourmet kitchen features a commercial appliance package including Liebherr refrigeration and dual-fuel cooking, Carrara marble waterfall countertops, a custom backsplash, and sleek white thermofoil cabinetry. The primary bedroom suite is bright and spacious with a wall of windows overlooking downtown Washington. Pass through the walk-in closet to the en suite bath with a floating dual vanity and soaking tub. Stairs lead to the second bedroom/office hideaway with a built-in murphy bed and desk. A second full bath completes this must-see home. One underground parking space and additional storage convey.
Owners at The Floridian have access to a stellar rooftop terrace with private dining and lounging areas offering sweeping city views. The location is a dream for weekend wanderers with Whole Foods on the next block and all that U Street has to offer two blocks away. Weekend plans are set - dine at one of the many nearby crave-worthy restaurants then catch a show at the 9:30 Club. U Street Metro is moments away for convenient commutes around downtown.
Location
State DC
County Washington
Zoning MU-10
Rooms
Other Rooms Den
Main Level Bedrooms 2
Interior
Interior Features Combination Dining/Living, Dining Area, Floor Plan - Open, Kitchen - Eat-In, Kitchen - Gourmet, Kitchen - Galley, Primary Bath(s), Soaking Tub, Stall Shower, Tub Shower, Window Treatments, Wood Floors, Ceiling Fan(s)
Hot Water Other
Heating Forced Air
Cooling Heat Pump(s)
Flooring Wood
Equipment Dishwasher, Disposal, Dryer, Icemaker, Oven/Range - Gas, Refrigerator, Stainless Steel Appliances, Stove, Washer
Appliance Dishwasher, Disposal, Dryer, Icemaker, Oven/Range - Gas, Refrigerator, Stainless Steel Appliances, Stove, Washer
Heat Source Electric
Laundry Dryer In Unit, Washer In Unit
Exterior
Exterior Feature Balcony
Garage Underground, Garage - Rear Entry
Garage Spaces 1.0
Amenities Available Elevator, Concierge
Waterfront N
Water Access N
Accessibility Elevator
Porch Balcony
Attached Garage 1
Total Parking Spaces 1
Garage Y
Building
Story 1
Unit Features Hi-Rise 9+ Floors
Sewer Public Sewer
Water Public
Architectural Style Contemporary
Level or Stories 1
Additional Building Above Grade, Below Grade
New Construction N
Schools
School District District Of Columbia Public Schools
Others
Pets Allowed Y
HOA Fee Include Common Area Maintenance,Custodial Services Maintenance,Ext Bldg Maint,Gas,Insurance,Management,Security Gate,Sewer,Snow Removal,Trash,Water,Reserve Funds
Senior Community No
Tax ID 2873//2111
Ownership Condominium
Security Features Main Entrance Lock,Security Gate,Smoke Detector,Carbon Monoxide Detector(s),Sprinkler System - Indoor,Desk in Lobby
Special Listing Condition Standard
Pets Description Cats OK, Dogs OK
Read Less Info
Want to know what your home might be worth? Contact us for a FREE valuation!

Our team is ready to help you sell your home for the highest possible price ASAP

Bought with Becca Griffith • The ONE Street Company
GET MORE INFORMATION





