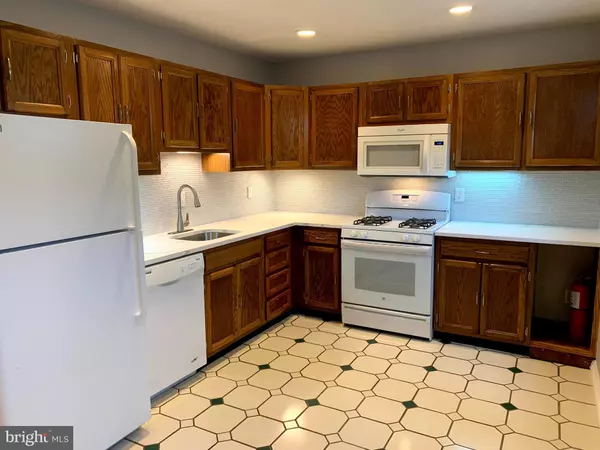For more information regarding the value of a property, please contact us for a free consultation.
Key Details
Sold Price $122,500
Property Type Condo
Sub Type Condo/Co-op
Listing Status Sold
Purchase Type For Sale
Square Footage 1,032 sqft
Price per Sqft $118
Subdivision Diamond Farm Codm
MLS Listing ID MDMC716852
Sold Date 08/14/20
Style Traditional
Bedrooms 2
Full Baths 1
Condo Fees $661/mo
HOA Y/N N
Abv Grd Liv Area 1,032
Originating Board BRIGHT
Year Built 1967
Annual Tax Amount $1,181
Tax Year 2019
Property Description
Renovated 2 bedroom and 1 Bath large spacious ground floor condo with easy access to quality shopping, dining and major commuter routes. The Condo fee includes ALL utilities included except for Cable. Enjoy this extra large condo with over 1032 square feet of living space and it also features a huge fenced in patio with a nice deck and an open space to garden in. There is an updated kitchen featuring brand new tile backsplash, Quartz countertop, sink, gas cooking and table space as well. A beautifully updated bathroom with a double sink. Brand new lighting and refinished wood floors. Generous living room with sliding doors that leads to your lovely fenced in patio area. The spacious bedroom features two walk in closets. This condo also features updated windows. It's a pet friendly condo and it comes with an assigned parking and plenty of open parking too. There is a large outdoor community pool. One of the lowest priced condos in Montgomery County! Don't wait! Check this one out today.
Location
State MD
County Montgomery
Zoning R20
Rooms
Main Level Bedrooms 2
Interior
Interior Features Ceiling Fan(s), Combination Kitchen/Dining, Floor Plan - Traditional, Walk-in Closet(s), Wood Floors
Hot Water Natural Gas
Heating Forced Air
Cooling Central A/C
Flooring Hardwood, Laminated, Ceramic Tile
Equipment Dishwasher, Built-In Microwave, Disposal, Exhaust Fan, Oven/Range - Electric, Refrigerator
Furnishings No
Fireplace N
Appliance Dishwasher, Built-In Microwave, Disposal, Exhaust Fan, Oven/Range - Electric, Refrigerator
Heat Source Natural Gas
Laundry Shared
Exterior
Amenities Available Club House, Common Grounds, Laundry Facilities, Party Room, Pool - Outdoor, Pool Mem Avail
Waterfront N
Water Access N
Accessibility None
Garage N
Building
Story 1
Unit Features Garden 1 - 4 Floors
Sewer Public Sewer
Water Public
Architectural Style Traditional
Level or Stories 1
Additional Building Above Grade, Below Grade
Structure Type Dry Wall
New Construction N
Schools
Elementary Schools Brown Station
Middle Schools Lakelands Park
High Schools Quince Orchard
School District Montgomery County Public Schools
Others
HOA Fee Include Air Conditioning,Common Area Maintenance,Electricity,Gas,Lawn Maintenance,Management,Parking Fee,Pool(s),Sewer,Trash,Water
Senior Community No
Tax ID 160902371763
Ownership Condominium
Acceptable Financing Cash, Conventional, Exchange
Horse Property N
Listing Terms Cash, Conventional, Exchange
Financing Cash,Conventional,Exchange
Special Listing Condition Standard
Read Less Info
Want to know what your home might be worth? Contact us for a FREE valuation!

Our team is ready to help you sell your home for the highest possible price ASAP

Bought with Flor Karina Ramirez • Flores Realty
GET MORE INFORMATION





