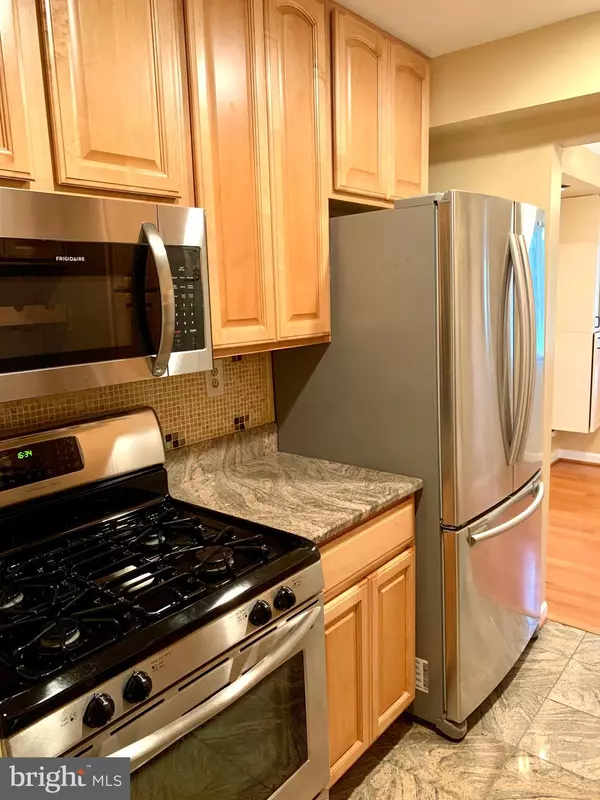For more information regarding the value of a property, please contact us for a free consultation.
Key Details
Sold Price $205,000
Property Type Condo
Sub Type Condo/Co-op
Listing Status Sold
Purchase Type For Sale
Square Footage 913 sqft
Price per Sqft $224
Subdivision River Terrace
MLS Listing ID VAPW499716
Sold Date 08/20/20
Style Unit/Flat
Bedrooms 2
Full Baths 1
Half Baths 1
Condo Fees $383/mo
HOA Y/N N
Abv Grd Liv Area 913
Originating Board BRIGHT
Year Built 1968
Annual Tax Amount $1,933
Tax Year 2020
Property Description
Gorgeous, well-kept, 2 bedroom condo walking distance from Downtown Historic Occoquan! This condo features an updated kitchen with stainless steel appliances, hardwood floors throughout, recess lighting, plantation shutters, in-unit laundry, custom cabinetry in bedroom closets, a walk out patio, and tons of natural light! Great location that's minutes from restaurants, shopping, and I-95.
Location
State VA
County Prince William
Zoning R16
Rooms
Other Rooms Dining Room, Primary Bedroom, Kitchen, Family Room, Full Bath, Half Bath, Additional Bedroom
Main Level Bedrooms 2
Interior
Hot Water Electric
Heating Central
Cooling Central A/C, Ceiling Fan(s)
Fireplace N
Heat Source Natural Gas
Laundry Washer In Unit, Dryer In Unit
Exterior
Amenities Available Swimming Pool
Waterfront N
Water Access N
Accessibility None
Garage N
Building
Story 1
Unit Features Garden 1 - 4 Floors
Sewer Public Sewer
Water Public
Architectural Style Unit/Flat
Level or Stories 1
Additional Building Above Grade, Below Grade
New Construction N
Schools
Elementary Schools Occoquan
Middle Schools Fred M. Lynn
High Schools Woodbridge
School District Prince William County Public Schools
Others
HOA Fee Include Common Area Maintenance,Pool(s),Trash,Snow Removal
Senior Community No
Tax ID 8393-62-6533.01
Ownership Condominium
Special Listing Condition Standard
Read Less Info
Want to know what your home might be worth? Contact us for a FREE valuation!

Our team is ready to help you sell your home for the highest possible price ASAP

Bought with Brandon W Carroll • RE/MAX Crossroads
GET MORE INFORMATION





