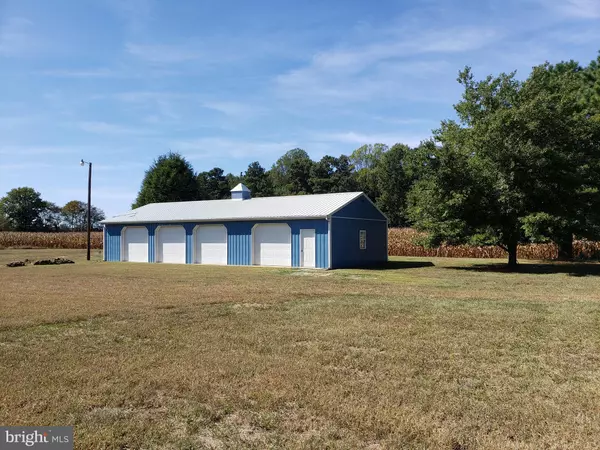For more information regarding the value of a property, please contact us for a free consultation.
Key Details
Sold Price $849,900
Property Type Single Family Home
Sub Type Detached
Listing Status Sold
Purchase Type For Sale
Square Footage 2,798 sqft
Price per Sqft $303
Subdivision None Available
MLS Listing ID MDCM123058
Sold Date 03/31/21
Style Farmhouse/National Folk
Bedrooms 4
Full Baths 3
Half Baths 1
HOA Y/N N
Abv Grd Liv Area 2,798
Originating Board BRIGHT
Year Built 2001
Annual Tax Amount $3,888
Tax Year 2020
Lot Size 110.000 Acres
Acres 110.0
Property Description
110 +/- acres with unlimited opportunities - develop (9 additional buildable lots - approx 100 acres), farming, hunting, horses, vineyard etc. Inviting, spacious farmhouse with a laid back vibe, almost 3,000 sq ft surrounded by wide open spaces and fresh air, featuring 4 comfortable size bedrooms, 3.5 baths (main level master bedroom, bathroom with soaking tub, sep shower and double vanity). Charming large country kitchen with breakfast nook and tons of natural light, formal dining room, cozy family room with fireplace and a formal living room and/or office area, Additional highlights of this home include - 2 story foyer, sep laundry room/mudroom, Jack & Jill bath, plenty of storage, 3 car attached side garage and 4 bay detached garage with concrete floor and electric. Call for details.....Note; County Assessed Value(public record) is based only on the 9.68 acres with home, doesn't include additional 100 acres....
Location
State MD
County Caroline
Zoning R
Rooms
Other Rooms Living Room, Dining Room, Primary Bedroom, Bedroom 2, Bedroom 3, Bedroom 4, Kitchen, Family Room, Foyer, Laundry, Bathroom 2, Bathroom 3, Primary Bathroom, Half Bath
Main Level Bedrooms 1
Interior
Interior Features Breakfast Area, Carpet, Dining Area, Attic, Family Room Off Kitchen, Formal/Separate Dining Room, Kitchen - Eat-In, Kitchen - Table Space, Primary Bath(s), Soaking Tub, Walk-in Closet(s), Wood Floors
Hot Water Electric
Heating Heat Pump(s)
Cooling Central A/C
Flooring Hardwood, Vinyl, Carpet
Fireplaces Number 1
Equipment Dishwasher, Dryer, Exhaust Fan, Oven/Range - Electric, Refrigerator, Range Hood, Washer, Water Heater
Fireplace Y
Appliance Dishwasher, Dryer, Exhaust Fan, Oven/Range - Electric, Refrigerator, Range Hood, Washer, Water Heater
Heat Source Electric
Laundry Has Laundry, Hookup, Main Floor
Exterior
Garage Additional Storage Area, Garage - Side Entry, Inside Access, Oversized
Garage Spaces 7.0
Waterfront N
Water Access N
Accessibility Other
Attached Garage 3
Total Parking Spaces 7
Garage Y
Building
Lot Description Additional Lot(s), Rear Yard, Rural, Secluded, SideYard(s), Trees/Wooded, Vegetation Planting, Private, Partly Wooded, Open, Not In Development, Level, Front Yard
Story 2
Foundation Crawl Space
Sewer On Site Septic
Water Well
Architectural Style Farmhouse/National Folk
Level or Stories 2
Additional Building Above Grade, Below Grade
Structure Type Dry Wall
New Construction N
Schools
School District Caroline County Public Schools
Others
Senior Community No
Tax ID 08-016445
Ownership Fee Simple
SqFt Source Estimated
Security Features Smoke Detector
Acceptable Financing Bank Portfolio, Cash, Conventional, Farm Credit Service
Horse Property Y
Listing Terms Bank Portfolio, Cash, Conventional, Farm Credit Service
Financing Bank Portfolio,Cash,Conventional,Farm Credit Service
Special Listing Condition Standard
Read Less Info
Want to know what your home might be worth? Contact us for a FREE valuation!

Our team is ready to help you sell your home for the highest possible price ASAP

Bought with Karen T Clark • Clark & Co Realty, LLC
GET MORE INFORMATION





